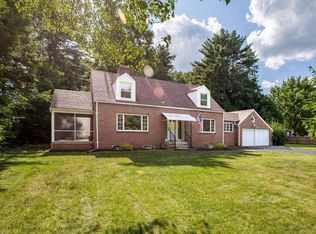Gorgeous Move In Ready Ranch in Sixteen Acres. Close to East Longmeadow / Wilbraham Line! Featuring a Brand New Kitchen. Cabinets with Granite Countertops and Mosaic Backsplash. All New Stainless Steel Appliances Accompanied by Nice Dining Area. Master Bedroom Features Brand New Solid Hardwood Floors, His & Her Closets and Remodeled En-Suite Bathroom with Tub Shower. Brand New Hardwood Floors Installed Throughout the First Floor Including Dining and Living Room. All Bedrooms are Spacious and Have Plenty of Closet Space. Door off Kitchen Leads to the Deck and Views of the Wide Open Yard. The Yard is Perfect for Entertaining Since It's Fenced In. Full Basement. Brand New Central Air/Heat System. Freshly Painted New Doors & Trim. Vinyl Windows. Updated Electric/Plumbing. The 2 Car Garage also has Plenty of Room for Storage. Nothing to Do but Move In!
This property is off market, which means it's not currently listed for sale or rent on Zillow. This may be different from what's available on other websites or public sources.

