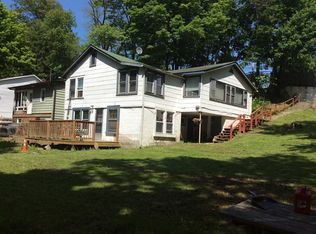Wow 4 Bedrooms over 2400 sq ft. Home has been updated with a beautiful large kitchen and will accommodate a large family. First floor has kitchen dining area, sunroom, den,1/2bath plus a foyer. Second level has living room that also has patio doors that lead out to a deck. 3 Level has 4 bedrooms which include a master bath and full bath. One lucky family will get this home! Property is being sold as is
This property is off market, which means it's not currently listed for sale or rent on Zillow. This may be different from what's available on other websites or public sources.
