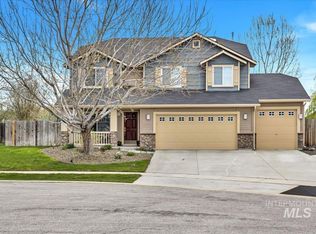Step into the dramatic 2-story great room and feel the lofty spaciousness of this beautiful cul-de-sac home in Lobo Creek. Owners have maintained this home to a T. Open concept kitchen/dining/family room and main floor office/4th bedrm make everything convenient and cozy. Huge master suite and 2 bedrm upstairs with loft area for a 3rd living space. 3-car garage, RV parking, storage shed, large back yard with raised, irrigated garden beds, fully fenced & sprinkled, hot tub all in a quiet neighborhood
This property is off market, which means it's not currently listed for sale or rent on Zillow. This may be different from what's available on other websites or public sources.
