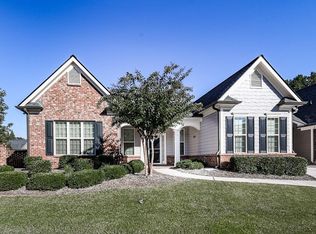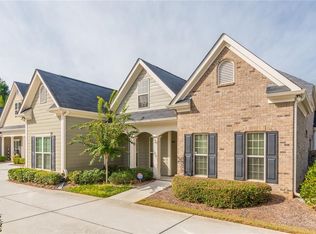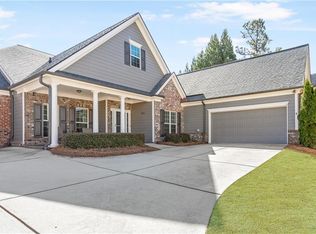IMMACULATE RANCH CONDO LOCATED IN BROOKSTONE COUNTRY CLUB'S ACTIVE ADULT COMMUNITY. HOA MAINTAINED EXTERIOR. FEATURES INCLUDE ROCKING CHAIR FRONT PORCH, AGED BRONZE FIXTURES, HARDWOODS ON MAIN, SUNROOM-WALL OF WINDOWS, ATTIC STORAGE, EXTRA INSULATION. SPACIOUS GOURMET KITCHEN-GRANITE COUNTERS, STAINLESS APPLIANCES INCLUDED, WALK IN PANTRY. VAULTED FIRESIDE FAMILY ROOM-GAS LOGS & BUILT-IN SHELVING. SPACIOUS OWNERS STE ON MAIN-LRG WALK IN CLOSET. OWNERS BATH-DBL VANITY, EXPANDED WALK IN SHOWER. OVERSIZED PRIVATE PATIO. 30 SEC WALK 2 POOL. WALK 2 SHOPPING.
This property is off market, which means it's not currently listed for sale or rent on Zillow. This may be different from what's available on other websites or public sources.


