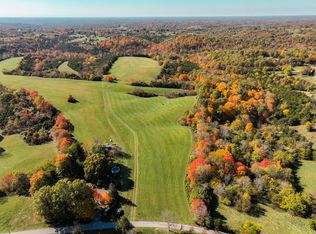Sold for $285,000 on 10/03/24
$285,000
1872 Haubner Rd LOT 10, California, KY 41007
3beds
1,470sqft
Single Family Residence, Residential
Built in 1910
19.88 Acres Lot
$293,700 Zestimate®
$194/sqft
$1,694 Estimated rent
Home value
$293,700
$250,000 - $347,000
$1,694/mo
Zestimate® history
Loading...
Owner options
Explore your selling options
What's special
Nestled on 19.8780 acres in scenic California, Kentucky, this 1910 home offers a rare opportunity for restoration and rural living. Featuring 3 bedrooms and 1 bathroom, the property invites you to revive its historic charm and create your ideal country retreat. Enjoy the expansive grounds, complete with a pond for fishing, cleared space for outdoor activities or a small farm, and opportunities for hunting. Located in a tranquil setting yet conveniently accessible, this home promises a unique canvas for personalization and a lifestyle immersed in nature's beauty.
Zillow last checked: 8 hours ago
Listing updated: November 02, 2024 at 10:16pm
Listed by:
Front Gate Property Group 859-962-9955,
Keller Williams Realty Services,
Joshua Tungate 859-962-9955,
Keller Williams Realty Services
Bought with:
C & A Home Team
Keller Williams Realty Services
Chelsea Luckett, 243146
Keller Williams Realty Services
Source: NKMLS,MLS#: 624341
Facts & features
Interior
Bedrooms & bathrooms
- Bedrooms: 3
- Bathrooms: 1
- Full bathrooms: 1
Primary bedroom
- Features: Hardwood Floors
- Level: First
- Area: 264.82
- Dimensions: 20.2 x 13.11
Bedroom 2
- Features: Walk-In Closet(s), Hardwood Floors
- Level: Second
- Area: 174.23
- Dimensions: 13.3 x 13.1
Bedroom 3
- Features: Walk-In Closet(s), Hardwood Floors
- Level: Second
- Area: 146.65
- Dimensions: 12.11 x 12.11
Dining room
- Features: Hardwood Floors
- Level: First
- Area: 112.62
- Dimensions: 12.11 x 9.3
Entry
- Features: Entrance Foyer
- Level: First
- Area: 30.75
- Dimensions: 7.5 x 4.1
Kitchen
- Features: Laminate Flooring
- Level: First
- Area: 188.94
- Dimensions: 20.1 x 9.4
Living room
- Features: Hardwood Floors
- Level: First
- Area: 177.8
- Dimensions: 14 x 12.7
Loft
- Features: Hardwood Floors
- Level: Second
- Area: 132.77
- Dimensions: 18.7 x 7.1
Primary bath
- Features: Ceramic Tile Flooring, Tub With Shower
- Level: First
- Area: 44.18
- Dimensions: 9.4 x 4.7
Heating
- Forced Air
Cooling
- None
Appliances
- Included: Electric Range
- Laundry: In Basement
Features
- Eat-in Kitchen, Master Downstairs
- Windows: Aluminum Frames, Vinyl Frames, Wood Frames
- Basement: Full
Interior area
- Total structure area: 1,470
- Total interior livable area: 1,470 sqft
Property
Parking
- Parking features: Off Street
Features
- Levels: Two
- Stories: 2
- Patio & porch: Porch
- Has view: Yes
- View description: Trees/Woods
Lot
- Size: 19.88 Acres
- Features: Pasture, Wooded
- Residential vegetation: Heavily Wooded
Details
- Additional structures: Shed(s)
- Parcel number: 9999930484.00
- Zoning description: Agricultural
Construction
Type & style
- Home type: SingleFamily
- Architectural style: Traditional
- Property subtype: Single Family Residence, Residential
Materials
- Aluminum Siding
- Foundation: Stone
- Roof: Shingle
Condition
- New construction: No
- Year built: 1910
Utilities & green energy
- Sewer: None
- Water: Cistern
Community & neighborhood
Location
- Region: California
Price history
| Date | Event | Price |
|---|---|---|
| 10/3/2024 | Sold | $285,000-6.3%$194/sqft |
Source: | ||
| 8/12/2024 | Pending sale | $304,000$207/sqft |
Source: | ||
| 7/6/2024 | Listed for sale | $304,000$207/sqft |
Source: | ||
Public tax history
Tax history is unavailable.
Neighborhood: 41007
Nearby schools
GreatSchools rating
- 7/10Grant's Lick Elementary SchoolGrades: PK-5Distance: 3.4 mi
- 5/10Campbell County Middle SchoolGrades: 6-8Distance: 8.3 mi
- 9/10Campbell County High SchoolGrades: 9-12Distance: 5.3 mi
Schools provided by the listing agent
- Elementary: Grants Lick Elementary
- Middle: Campbell County Middle School
- High: Campbell County High
Source: NKMLS. This data may not be complete. We recommend contacting the local school district to confirm school assignments for this home.

Get pre-qualified for a loan
At Zillow Home Loans, we can pre-qualify you in as little as 5 minutes with no impact to your credit score.An equal housing lender. NMLS #10287.
