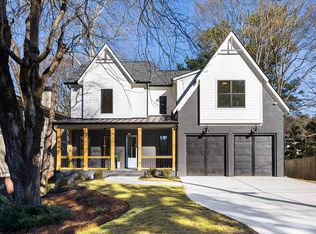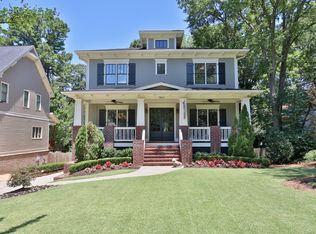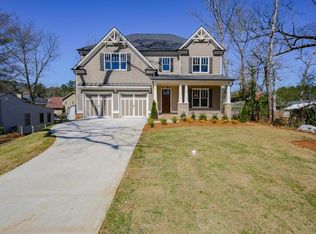Closed
$1,850,000
1872 Georgian Ter, Atlanta, GA 30341
5beds
3,901sqft
Single Family Residence, Residential
Built in 2025
9,583.2 Square Feet Lot
$1,840,500 Zestimate®
$474/sqft
$6,193 Estimated rent
Home value
$1,840,500
$1.69M - $1.99M
$6,193/mo
Zestimate® history
Loading...
Owner options
Explore your selling options
What's special
Welcome to 1872 Georgian Terrace, a luxury new construction home by Bedrock Homes, renowned for building timeless homes with exceptional craftsmanship and refined design. Tucked away on a quiet street in one of Brookhaven’s most desirable neighborhoods, this elegant residence offers a perfect blend of sophistication, comfort, and functionality. Step inside to soaring ceilings, light-filled spaces, and an open floorplan ideal for modern living and entertaining. The main level features generous living and dining areas, a private study, and seamless flow to a covered rear porch with a fireplace—perfect for year-round enjoyment. Thoughtful details like wide-plank hardwoods, designer lighting, custom trim, and curated finishes are throughout the home. The upstairs retreat includes a luxurious owner’s suite and spacious secondary bedrooms, while a full unfinished basement offers endless possibilities. With its professionally landscaped exterior, smart home pre-wiring, energy-efficient systems, and timeless curb appeal, this home is a true standout. Conveniently located near Dresden Village, Buckhead, and top-rated amenities, this is elevated living at its finest—crafted by a builder known for excellence. Home is currently being framed.
Zillow last checked: 8 hours ago
Listing updated: October 09, 2025 at 09:08am
Listing Provided by:
Smita Kochhar,
HomeSmart 404-876-4901
Bought with:
Alan Weng, 337572
Good Shepherd Realty, LLC.
Source: FMLS GA,MLS#: 7551517
Facts & features
Interior
Bedrooms & bathrooms
- Bedrooms: 5
- Bathrooms: 6
- Full bathrooms: 5
- 1/2 bathrooms: 1
- Main level bathrooms: 1
- Main level bedrooms: 1
Primary bedroom
- Features: Oversized Master
- Level: Oversized Master
Bedroom
- Features: Oversized Master
Primary bathroom
- Features: Double Vanity, Separate His/Hers, Separate Tub/Shower, Vaulted Ceiling(s)
Dining room
- Features: Open Concept, Separate Dining Room
Kitchen
- Features: Breakfast Bar, Breakfast Room, Kitchen Island, Pantry Walk-In, Solid Surface Counters, Stone Counters, View to Family Room
Heating
- Heat Pump
Cooling
- Central Air
Appliances
- Included: Dishwasher, Disposal, Gas Range, Microwave, Range Hood, Refrigerator, Tankless Water Heater
- Laundry: Sink, Upper Level
Features
- Beamed Ceilings, Bookcases, Double Vanity, Dry Bar, High Ceilings 9 ft Upper, High Ceilings, Recessed Lighting, Tray Ceiling(s), Vaulted Ceiling(s), Walk-In Closet(s)
- Flooring: Hardwood, Wood
- Windows: Insulated Windows
- Basement: Bath/Stubbed,Unfinished
- Attic: Pull Down Stairs
- Number of fireplaces: 2
- Fireplace features: Family Room
- Common walls with other units/homes: No Common Walls
Interior area
- Total structure area: 3,901
- Total interior livable area: 3,901 sqft
- Finished area above ground: 3,901
Property
Parking
- Total spaces: 2
- Parking features: Garage, Garage Faces Front
- Garage spaces: 2
Accessibility
- Accessibility features: Accessible Bedroom
Features
- Levels: Three Or More
- Patio & porch: Covered
- Exterior features: Lighting, Private Yard
- Pool features: None
- Spa features: None
- Fencing: None
- Has view: Yes
- View description: Other
- Waterfront features: None
- Body of water: None
Lot
- Size: 9,583 sqft
- Dimensions: 65x150
- Features: Back Yard, Landscaped, Level, Rectangular Lot
Details
- Additional structures: None
- Parcel number: 18 271 07 008
- Other equipment: None
- Horse amenities: None
Construction
Type & style
- Home type: SingleFamily
- Architectural style: Contemporary,Craftsman,Modern
- Property subtype: Single Family Residence, Residential
Materials
- Brick
- Foundation: Concrete Perimeter
- Roof: Composition
Condition
- New Construction
- New construction: Yes
- Year built: 2025
Details
- Warranty included: Yes
Utilities & green energy
- Electric: 220 Volts in Garage
- Sewer: Public Sewer
- Water: Public
- Utilities for property: Cable Available, Electricity Available, Natural Gas Available, Phone Available, Sewer Available, Water Available
Green energy
- Energy efficient items: None
- Energy generation: None
Community & neighborhood
Security
- Security features: Carbon Monoxide Detector(s), Secured Garage/Parking, Smoke Detector(s)
Community
- Community features: None
Location
- Region: Atlanta
- Subdivision: Ashford Park
HOA & financial
HOA
- Has HOA: No
Other
Other facts
- Road surface type: Asphalt
Price history
| Date | Event | Price |
|---|---|---|
| 9/25/2025 | Sold | $1,850,000-1.3%$474/sqft |
Source: | ||
| 8/18/2025 | Pending sale | $1,875,000$481/sqft |
Source: | ||
| 4/4/2025 | Listed for sale | $1,875,000+265.9%$481/sqft |
Source: | ||
| 10/7/2024 | Sold | $512,500$131/sqft |
Source: Agent Provided | ||
Public tax history
| Year | Property taxes | Tax assessment |
|---|---|---|
| 2024 | $670 +30.4% | $154,520 +8.4% |
| 2023 | $514 -11.8% | $142,520 +8.1% |
| 2022 | $582 +2.5% | $131,840 -2.6% |
Find assessor info on the county website
Neighborhood: Ashford Park
Nearby schools
GreatSchools rating
- 8/10Ashford Park Elementary SchoolGrades: PK-5Distance: 0.6 mi
- 8/10Chamblee Middle SchoolGrades: 6-8Distance: 1.8 mi
- 8/10Chamblee Charter High SchoolGrades: 9-12Distance: 1.8 mi
Schools provided by the listing agent
- Elementary: Ashford Park
- Middle: Chamblee
- High: Chamblee Charter
Source: FMLS GA. This data may not be complete. We recommend contacting the local school district to confirm school assignments for this home.
Get a cash offer in 3 minutes
Find out how much your home could sell for in as little as 3 minutes with a no-obligation cash offer.
Estimated market value
$1,840,500
Get a cash offer in 3 minutes
Find out how much your home could sell for in as little as 3 minutes with a no-obligation cash offer.
Estimated market value
$1,840,500


