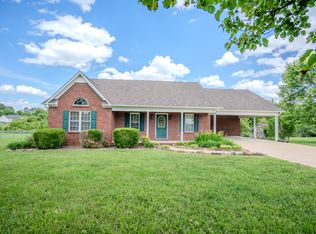Closed
$267,000
1872 Fall River Rd, Lawrenceburg, TN 38464
3beds
1,276sqft
Single Family Residence, Residential
Built in 2007
0.97 Acres Lot
$287,900 Zestimate®
$209/sqft
$1,512 Estimated rent
Home value
$287,900
Estimated sales range
Not available
$1,512/mo
Zestimate® history
Loading...
Owner options
Explore your selling options
What's special
WHO COULD NOT LOVE THIS ENCHANTING HOME IN A GREAT LOCATION? CUTE AS CAN BE - AND AT A REMARKABLY LOW PRICE! 3 BEDS/2 FULL BATHS, TOTALLY MOVE-IN READY. CATHEDRAL CEILING IN GREAT ROOM WHICH OPENS TO DINING & KITCHEN; LAUNDRY ROOM; SELLERS ADDED A 2 CAR GARAGE (24X28); HUGE BACK YARD, FENCED (A PORTION IS PRIVACY FENCE); DECK ON BACK; CONCRETE DRIVE WITH TURN-AROUND SPACE; BEAUTIFULLY DECORATED & LOVINGLY MAINTAINED; KITCHEN APPLIANCES STAY; PERFECT STARTER HOME OR DOWNSIZER FOR RETIREES; CLOSE TO BYPASS, BUT FAR ENOUGH AWAY NOT TO HEAR TRAFFIC; 5 MINUTES TO CITY LIMITS, BUT NO CITY TAXES. IN NASHVILLE'S BIG BACK YARD AND 40 MINUTES TO FLORENCE, AL & TN RIVER, 18 MINUTES TO PULASKI, 40 MINUTES TO COLUMBIA. CAN'T BEAT THIS LOCATION! GREAT SCHOOLS & NEWLY RENOVATED DOWNTOWN SQUARE WITH GREAT EATERIES & SHOPPING! SELLERS ARE MOTIVATED! COME SEE TODAY! **BACK ON THE MARKET AT NO FAULT OF THE SELLERS.
Zillow last checked: 8 hours ago
Listing updated: April 29, 2025 at 11:25am
Listing Provided by:
Anne Morrow 931-242-2643,
Coldwell Banker Southern Realty,
Tanya Clayton 931-201-1188,
Coldwell Banker Southern Realty
Bought with:
Jennifer Vaughn, 358038
Keller Williams Realty - Murfreesboro
Source: RealTracs MLS as distributed by MLS GRID,MLS#: 2784386
Facts & features
Interior
Bedrooms & bathrooms
- Bedrooms: 3
- Bathrooms: 2
- Full bathrooms: 2
- Main level bedrooms: 3
Bedroom 1
- Features: Walk-In Closet(s)
- Level: Walk-In Closet(s)
- Area: 208 Square Feet
- Dimensions: 13x16
Bedroom 2
- Area: 121 Square Feet
- Dimensions: 11x11
Bedroom 3
- Area: 121 Square Feet
- Dimensions: 11x11
Dining room
- Features: Combination
- Level: Combination
- Area: 210 Square Feet
- Dimensions: 21x10
Kitchen
- Features: Eat-in Kitchen
- Level: Eat-in Kitchen
- Area: 210 Square Feet
- Dimensions: 21x10
Living room
- Area: 208 Square Feet
- Dimensions: 16x13
Heating
- Central
Cooling
- Central Air
Appliances
- Included: Electric Oven, Electric Range, Dishwasher, Microwave, Refrigerator
- Laundry: Electric Dryer Hookup, Washer Hookup
Features
- Ceiling Fan(s), Extra Closets, High Speed Internet
- Flooring: Wood
- Basement: Crawl Space
- Has fireplace: No
Interior area
- Total structure area: 1,276
- Total interior livable area: 1,276 sqft
- Finished area above ground: 1,276
Property
Parking
- Total spaces: 6
- Parking features: Attached, Driveway
- Attached garage spaces: 2
- Uncovered spaces: 4
Features
- Levels: One
- Stories: 1
- Patio & porch: Deck
- Fencing: Back Yard
Lot
- Size: 0.97 Acres
- Dimensions: 166.60 x 335.12 IRR
Details
- Parcel number: 095 06907 000
- Special conditions: Standard
Construction
Type & style
- Home type: SingleFamily
- Architectural style: Cottage
- Property subtype: Single Family Residence, Residential
Materials
- Vinyl Siding
- Roof: Shingle
Condition
- New construction: No
- Year built: 2007
Utilities & green energy
- Sewer: Private Sewer
- Water: Private
- Utilities for property: Water Available
Community & neighborhood
Location
- Region: Lawrenceburg
- Subdivision: Brazier-Putman Subdivision
Price history
| Date | Event | Price |
|---|---|---|
| 4/29/2025 | Sold | $267,000-0.9%$209/sqft |
Source: | ||
| 4/4/2025 | Pending sale | $269,500$211/sqft |
Source: | ||
| 3/20/2025 | Contingent | $269,500$211/sqft |
Source: | ||
| 2/28/2025 | Listed for sale | $269,500$211/sqft |
Source: | ||
| 2/21/2025 | Contingent | $269,500$211/sqft |
Source: | ||
Public tax history
| Year | Property taxes | Tax assessment |
|---|---|---|
| 2024 | $771 | $38,350 |
| 2023 | $771 | $38,350 |
| 2022 | $771 +11.5% | $38,350 +64.1% |
Find assessor info on the county website
Neighborhood: 38464
Nearby schools
GreatSchools rating
- 7/10Lawrenceburg PublicGrades: PK-5Distance: 1.7 mi
- 6/10E O Coffman Middle SchoolGrades: 6-8Distance: 2.8 mi
- NALawrence Adult High SchoolGrades: 9-12Distance: 3.6 mi
Schools provided by the listing agent
- Elementary: Lawrenceburg Public
- Middle: E O Coffman Middle School
- High: Lawrence Co High School
Source: RealTracs MLS as distributed by MLS GRID. This data may not be complete. We recommend contacting the local school district to confirm school assignments for this home.

Get pre-qualified for a loan
At Zillow Home Loans, we can pre-qualify you in as little as 5 minutes with no impact to your credit score.An equal housing lender. NMLS #10287.
