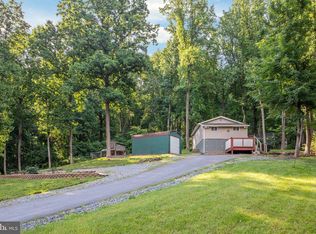Sold for $372,000
$372,000
1872 Drummer Hill Rd, Front Royal, VA 22630
3beds
2,240sqft
Single Family Residence
Built in 2006
0.74 Acres Lot
$372,100 Zestimate®
$166/sqft
$2,709 Estimated rent
Home value
$372,100
$342,000 - $406,000
$2,709/mo
Zestimate® history
Loading...
Owner options
Explore your selling options
What's special
Welcome to this cedar-sided home set on a gently sloping 0.74-acre lot in Shenandoah Farms. Thoughtfully maintained, the property now features a new architectural-shingle roof installed in 2025. Designed with easy living in mind, this home offers three bedrooms, three full baths, and a flexible layout across two finished levels. The main floor features an efficient floor plan with two bedrooms and two full baths, along with a bright living space and an adjoining kitchen equipped with stainless steel appliances and ample cabinetry. From here, French doors open to a wide, multi-tier outdoor deck—perfect for relaxing, grilling, or taking in the surrounding wooded setting. The fully finished lower level adds exceptional versatility. With its own bedroom, full bath, walk-in closet, windows, and walk-out access, this level can serve a variety of uses—guest space, a private retreat, hobby area, or additional living space. The lot provides plenty of room for everyday enjoyment, gardening, or future improvements, and the driveway offers easy parking. The home includes central air, electric heat pump, well and septic, and an estimated 2,240 finished square feet. Located along all hard-surface roads, this property offers a balance of privacy and convenience. Shenandoah Farms provides community amenities that include access to mountain lakes, the Shenandoah River, and shared common areas—ideal for those who enjoy the outdoors and neighborhood events.
Zillow last checked: 8 hours ago
Listing updated: December 29, 2025 at 12:12pm
Listed by:
Natalie Langford 540-303-2216,
ERA Oakcrest Realty, Inc.
Bought with:
Victoria Ro, 022504794
Pearson Smith Realty, LLC
Source: Bright MLS,MLS#: VAWR2012856
Facts & features
Interior
Bedrooms & bathrooms
- Bedrooms: 3
- Bathrooms: 3
- Full bathrooms: 3
- Main level bathrooms: 2
- Main level bedrooms: 2
Primary bedroom
- Features: Flooring - Wood, Bathroom - Tub Shower, Ceiling Fan(s)
- Level: Main
Bedroom 2
- Features: Flooring - Wood, Ceiling Fan(s)
- Level: Main
Bedroom 3
- Features: Flooring - Carpet, Ceiling Fan(s)
- Level: Lower
Primary bathroom
- Features: Bathroom - Tub Shower
- Level: Main
Bathroom 2
- Level: Main
Bathroom 3
- Features: Bathroom - Tub Shower
- Level: Lower
Dining room
- Features: Flooring - Wood
- Level: Main
Kitchen
- Features: Flooring - Wood
- Level: Main
Living room
- Features: Flooring - Wood, Ceiling Fan(s)
- Level: Main
Heating
- Heat Pump, Electric
Cooling
- Central Air, Electric
Appliances
- Included: Microwave, Oven/Range - Electric, Refrigerator, Stainless Steel Appliance(s), Electric Water Heater
- Laundry: Lower Level, Washer In Unit, Dryer In Unit
Features
- Basement: Finished,Walk-Out Access,Windows
- Has fireplace: No
Interior area
- Total structure area: 2,240
- Total interior livable area: 2,240 sqft
- Finished area above ground: 1,120
- Finished area below ground: 1,120
Property
Parking
- Parking features: Driveway
- Has uncovered spaces: Yes
Accessibility
- Accessibility features: None
Features
- Levels: Two
- Stories: 2
- Pool features: None
- Has view: Yes
- View description: Mountain(s), Trees/Woods
Lot
- Size: 0.74 Acres
Details
- Additional structures: Above Grade, Below Grade
- Parcel number: 15E44406A
- Zoning: R
- Special conditions: Standard
Construction
Type & style
- Home type: SingleFamily
- Architectural style: Ranch/Rambler
- Property subtype: Single Family Residence
Materials
- Cedar
- Foundation: Permanent
Condition
- Very Good
- New construction: No
- Year built: 2006
Utilities & green energy
- Sewer: On Site Septic, Septic Exists
- Water: Well
Community & neighborhood
Location
- Region: Front Royal
- Subdivision: Shenandoah Farms
Other
Other facts
- Listing agreement: Exclusive Right To Sell
- Listing terms: Cash,Conventional,FHA,Rural Development,USDA Loan,VA Loan,VHDA
- Ownership: Fee Simple
- Road surface type: Black Top, Paved
Price history
| Date | Event | Price |
|---|---|---|
| 12/29/2025 | Sold | $372,000-1.8%$166/sqft |
Source: | ||
| 12/2/2025 | Contingent | $379,000$169/sqft |
Source: | ||
| 11/28/2025 | Listed for sale | $379,000+8.3%$169/sqft |
Source: | ||
| 12/9/2024 | Sold | $350,000+7.7%$156/sqft |
Source: | ||
| 11/10/2024 | Pending sale | $325,000$145/sqft |
Source: | ||
Public tax history
| Year | Property taxes | Tax assessment |
|---|---|---|
| 2024 | $1,558 +8.2% | $293,900 |
| 2023 | $1,440 +7.4% | $293,900 +43.5% |
| 2022 | $1,341 | $204,800 |
Find assessor info on the county website
Neighborhood: 22630
Nearby schools
GreatSchools rating
- 3/10Leslie Fox Keyser Elementary SchoolGrades: PK-5Distance: 8.6 mi
- 4/10New Warren County Middle SchoolGrades: 6-8Distance: 7.3 mi
- 6/10Warren County High SchoolGrades: 9-12Distance: 8.3 mi
Schools provided by the listing agent
- District: Warren County Public Schools
Source: Bright MLS. This data may not be complete. We recommend contacting the local school district to confirm school assignments for this home.
Get pre-qualified for a loan
At Zillow Home Loans, we can pre-qualify you in as little as 5 minutes with no impact to your credit score.An equal housing lender. NMLS #10287.
