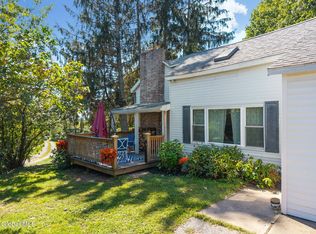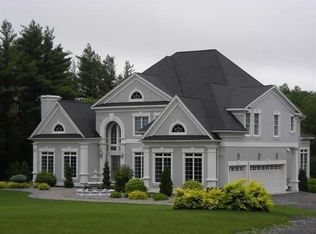Closed
$680,000
1872 Currybush Road, Schenectady, NY 12306
4beds
2,560sqft
Single Family Residence, Residential
Built in 1996
73.3 Acres Lot
$680,400 Zestimate®
$266/sqft
$4,427 Estimated rent
Home value
$680,400
$646,000 - $714,000
$4,427/mo
Zestimate® history
Loading...
Owner options
Explore your selling options
What's special
Welcome to this beautiful home on 73.3 acres w/ a 5-acre pond. The property includes a heated 9ft inground pool, screened-in gazebo, horse barn with paddocks, and riding area. Inside, you'll find 9ft ceilings, a wood fireplace with a heatilator system, and a formal dining room with tray ceilings. The master suite features a large walk-in closet, jacuzzi tub, and walk-out balcony. The oversized 2nd bedroom offers abundant storage. The basement has 10ft ceilings, a bar, half bath, and walk-out access. With new propane furnaces, AC units, water heater, and a Tesla solar system, this home is energy efficient. Located just 10 minutes from the NYS Thruway & amenities. Bring your horses & pets, & enjoy this great home in a special location
Zillow last checked: 8 hours ago
Listing updated: December 15, 2025 at 07:04am
Listed by:
Angelo Campagnano 518-376-5376,
Miranda Real Estate Group Inc
Bought with:
Angelo Campagnano, 10301223694
Miranda Real Estate Group Inc
Source: Global MLS,MLS#: 202510153
Facts & features
Interior
Bedrooms & bathrooms
- Bedrooms: 4
- Bathrooms: 4
- Full bathrooms: 2
- 1/2 bathrooms: 2
Bedroom
- Level: Second
Bedroom
- Level: Second
Bedroom
- Level: Second
Bedroom
- Level: Second
Half bathroom
- Level: Second
Half bathroom
- Level: Second
Full bathroom
- Level: First
Full bathroom
- Level: Second
Dining room
- Level: First
Game room
- Level: Basement
Kitchen
- Level: First
Living room
- Level: First
Heating
- Forced Air, Propane
Cooling
- Central Air
Appliances
- Included: Built-In Electric Oven, Cooktop, Gas Water Heater, Microwave, Refrigerator, Washer/Dryer
- Laundry: Electric Dryer Hookup, Laundry Room, Main Level, Washer Hookup
Features
- Grinder Pump, High Speed Internet, Home Protection Plan, Ceiling Fan(s), Tray Ceiling(s), Walk-In Closet(s), Wet Bar, Cathedral Ceiling(s), Central Vacuum, Ceramic Tile Bath, Chair Rail, Eat-in Kitchen, Kitchen Island
- Flooring: Carpet, Ceramic Tile, Hardwood
- Doors: Sliding Doors, Storm Door(s)
- Windows: Screens, Double Pane Windows
- Basement: Finished,Full,Heated,Sump Pump,Walk-Out Access
- Number of fireplaces: 1
- Fireplace features: Family Room, Wood Burning
Interior area
- Total structure area: 2,560
- Total interior livable area: 2,560 sqft
- Finished area above ground: 2,560
- Finished area below ground: 1,500
Property
Parking
- Total spaces: 12
- Parking features: Off Street, Stone, Workshop in Garage, Driveway, Garage Door Opener, Heated Garage
- Garage spaces: 2
- Has uncovered spaces: Yes
Features
- Patio & porch: Composite Deck, Covered, Deck, Enclosed, Front Porch, Patio, Porch
- Exterior features: Garden, Lighting, Outdoor Furnace
- Pool features: In Ground
- Has spa: Yes
- Spa features: Bath
- Fencing: Security,Back Yard,Chain Link,Gate
- Has view: Yes
- View description: Meadow, Mountain(s), Pond
- Has water view: Yes
- Water view: Pond
Lot
- Size: 73.30 Acres
- Features: Other, Rolling Slope, Secluded, Meadow, Private, Road Frontage, Sloped, Views, Irregular Lot
Details
- Additional structures: Gazebo, Kennel/Dog Run, Packing Shed, Shed(s), Stable(s), Barn(s), Garage(s)
- Parcel number: 422800 47.13.3
- Special conditions: Other
- Other equipment: DC Well Pump, Grinder Pump
Construction
Type & style
- Home type: SingleFamily
- Architectural style: Colonial
- Property subtype: Single Family Residence, Residential
Materials
- Block, Vinyl Siding
- Foundation: Block, Combination
- Roof: Asphalt
Condition
- Updated/Remodeled
- New construction: No
- Year built: 1996
Details
- Warranty included: Yes
Utilities & green energy
- Sewer: Septic Tank
- Water: None
- Utilities for property: Cable Available
Community & neighborhood
Security
- Security features: Carbon Monoxide Detector(s)
Location
- Region: Schenectady
Other
Other facts
- Listing terms: Other
Price history
| Date | Event | Price |
|---|---|---|
| 12/12/2025 | Sold | $680,000-2.8%$266/sqft |
Source: | ||
| 5/14/2025 | Contingent | $699,900$273/sqft |
Source: NY State MLS #11402625 | ||
| 5/13/2025 | Pending sale | $699,900$273/sqft |
Source: | ||
| 5/3/2025 | Price change | $699,900-6.7%$273/sqft |
Source: | ||
| 3/22/2025 | Price change | $749,900-6.1%$293/sqft |
Source: | ||
Public tax history
| Year | Property taxes | Tax assessment |
|---|---|---|
| 2024 | -- | $323,000 |
| 2023 | -- | $323,000 |
| 2022 | -- | $323,000 |
Find assessor info on the county website
Neighborhood: 12306
Nearby schools
GreatSchools rating
- 3/10Schalmont Middle SchoolGrades: 5-8Distance: 2.1 mi
- 5/10Schalmont High SchoolGrades: 9-12Distance: 2.3 mi
- 6/10Jefferson Elementary SchoolGrades: K-4,9-12Distance: 2.9 mi
Schools provided by the listing agent
- Elementary: Jefferson ES
Source: Global MLS. This data may not be complete. We recommend contacting the local school district to confirm school assignments for this home.

