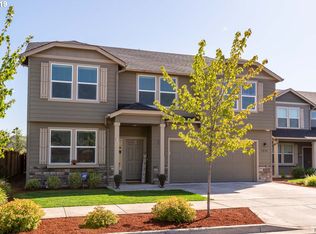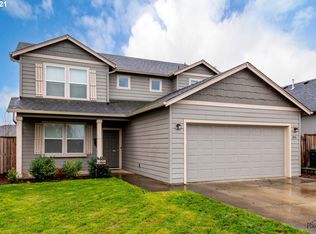Meticulously maintained 2 story home featuring 3 BR & 2 1/2 BA, central air, gas fireplace, main floor den/office w/french doors & finished painted 2 car garage. Kitchen boasts espresso cabinets, tile backsplash, gas range & large island. Master suite features walk-in closet, spacious master bath with large soaking tub, step-in shower & dual vanity. Gorgeous landscaped backyard perfect for entertaining or relaxing.
This property is off market, which means it's not currently listed for sale or rent on Zillow. This may be different from what's available on other websites or public sources.

