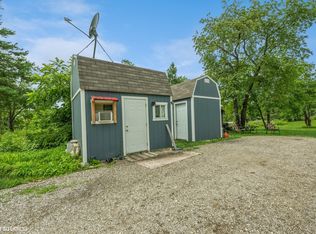This Ranch has so much to offer. The home sits on 2+ acres Zoned A1. Within minutes to the Train station and shopping. Features include 3 bedrooms 2 bath, full basement which can provide for more living space if needed, Currently the laundry is in the basement but there are hook ups for the washer & dryer on the main level in the original laundry room. Barn with 2 Horse Stalls and 6 dog Kennels. Updates include New Roof in 2008,New Well pump in 2009,New Hot Water Heater in 2011,Generac Generator in 2018 along with a 1,000 gal propane tank purchased by seller and in 2019 New Furnace & AC and so much more! The home is solid but needs updating and is being Sold "AS IS". Shown by Appointment only. Do Not Go On Property without Appointment.
This property is off market, which means it's not currently listed for sale or rent on Zillow. This may be different from what's available on other websites or public sources.
