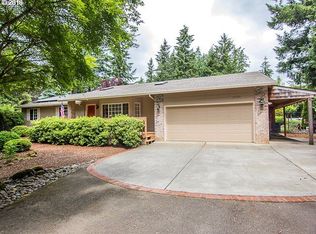Beautifully updated one level home on two park like maniqured acres in highly desireable Redland area. Amazing remodel in Kitchen, custom cabinets, quarts counters, SS Apliances, remodeled bathes, newer siding, roof, windows, stamped patio, heat pump & septic. Room for a horse, 40x48 Web Steel building with built in dog kennel and runs, fenced and cross fenced, landscaped with sprinkler sys. All meticulously cared for and move in ready.
This property is off market, which means it's not currently listed for sale or rent on Zillow. This may be different from what's available on other websites or public sources.
