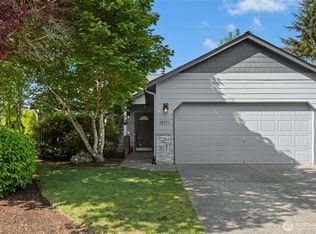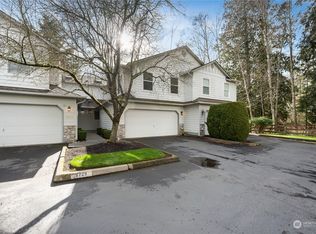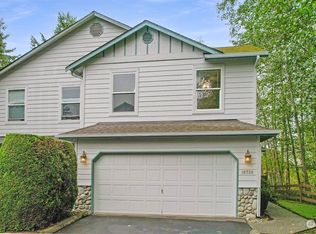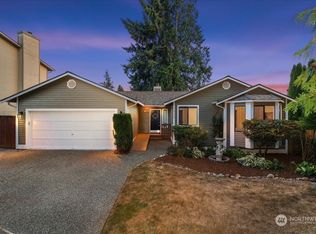Sold
Listed by:
Gerry A. Eagle,
RE/MAX Northwest,
Ryan Patrick,
RE/MAX Northwest
Bought with: Skyline Properties, Inc.
$930,000
18717 22nd Drive SE, Bothell, WA 98012
3beds
1,496sqft
Single Family Residence
Built in 1997
7,405.2 Square Feet Lot
$914,800 Zestimate®
$622/sqft
$3,128 Estimated rent
Home value
$914,800
$851,000 - $988,000
$3,128/mo
Zestimate® history
Loading...
Owner options
Explore your selling options
What's special
Discover your serene sanctuary in this meticulously updated rambler on a peaceful North Bothell cul-de-sac adjacent to a charming tot lot. Step inside to vaulted ceilings & spacious open-concept great room. Beautifully remodeled kitchen boasts modern finishes & a coveted walk-in pantry with motion-sensing lights. Custom built-ins throughout the home add a touch of charm. The primary suite features updated carpeting, a generously sized walk-in closet, access to the backyard, & a fully remodeled en-suite bath. Step outside to your private backyard oasis, a tranquil retreat with soothing sounds of a delightful pond, home to fancy goldfish. New AC, installed in 2024 - This well-maintained home is brimming with thoughtful details & hidden gems.
Zillow last checked: 8 hours ago
Listing updated: May 31, 2025 at 04:03am
Offers reviewed: Mar 31
Listed by:
Gerry A. Eagle,
RE/MAX Northwest,
Ryan Patrick,
RE/MAX Northwest
Bought with:
Edward Kim, 140552
Skyline Properties, Inc.
Source: NWMLS,MLS#: 2343088
Facts & features
Interior
Bedrooms & bathrooms
- Bedrooms: 3
- Bathrooms: 2
- Full bathrooms: 1
- 3/4 bathrooms: 1
- Main level bathrooms: 2
- Main level bedrooms: 3
Primary bedroom
- Level: Main
Bedroom
- Level: Main
Bedroom
- Level: Main
Bathroom full
- Level: Main
Bathroom three quarter
- Level: Main
Entry hall
- Level: Main
Great room
- Level: Main
Kitchen with eating space
- Level: Main
Utility room
- Level: Main
Heating
- Fireplace, Forced Air, Electric, Natural Gas
Cooling
- Central Air, Forced Air
Appliances
- Included: Dishwasher(s), Disposal, Dryer(s), Microwave(s), Refrigerator(s), Stove(s)/Range(s), Washer(s), Garbage Disposal, Water Heater: GAS, Water Heater Location: GARAGE
Features
- Bath Off Primary, Ceiling Fan(s), Dining Room, Walk-In Pantry
- Flooring: Concrete, Hardwood, Carpet
- Windows: Double Pane/Storm Window, Skylight(s)
- Basement: None
- Number of fireplaces: 1
- Fireplace features: Gas, Main Level: 1, Fireplace
Interior area
- Total structure area: 1,496
- Total interior livable area: 1,496 sqft
Property
Parking
- Total spaces: 2
- Parking features: Attached Garage, Off Street
- Attached garage spaces: 2
Features
- Levels: One
- Stories: 1
- Entry location: Main
- Patio & porch: Bath Off Primary, Ceiling Fan(s), Concrete, Double Pane/Storm Window, Dining Room, Fireplace, Skylight(s), Walk-In Pantry, Water Heater
- Has view: Yes
- View description: Territorial
Lot
- Size: 7,405 sqft
- Features: Cul-De-Sac, Paved, Sidewalk, Fenced-Fully, Gas Available, Outbuildings, Patio, Sprinkler System
- Topography: Level
- Residential vegetation: Garden Space
Details
- Parcel number: 00851700001500
- Zoning: PRDLDMR
- Zoning description: Jurisdiction: County
- Special conditions: Standard
- Other equipment: Leased Equipment: NO
Construction
Type & style
- Home type: SingleFamily
- Architectural style: Contemporary
- Property subtype: Single Family Residence
Materials
- Brick, Cement Planked, Cement Plank
- Foundation: Poured Concrete
- Roof: Composition
Condition
- Year built: 1997
Details
- Builder name: Metco
Utilities & green energy
- Electric: Company: PUD
- Sewer: Sewer Connected, Company: Alderwood
- Water: Public, Company: Alderwood
- Utilities for property: Verizon
Community & neighborhood
Community
- Community features: CCRs, Playground, Trail(s)
Location
- Region: Bothell
- Subdivision: North Creek
HOA & financial
HOA
- HOA fee: $108 monthly
- Association phone: 425-249-0548
Other
Other facts
- Listing terms: Cash Out,Conventional,FHA,VA Loan
- Cumulative days on market: 4 days
Price history
| Date | Event | Price |
|---|---|---|
| 4/30/2025 | Sold | $930,000+5.7%$622/sqft |
Source: | ||
| 3/31/2025 | Pending sale | $879,950$588/sqft |
Source: | ||
| 3/27/2025 | Listed for sale | $879,950+181.1%$588/sqft |
Source: | ||
| 1/21/2010 | Sold | $313,000-2.9%$209/sqft |
Source: | ||
| 11/29/2009 | Listed for sale | $322,500+21.7%$216/sqft |
Source: Windermere Real Estate/East, Inc. #29161668 | ||
Public tax history
| Year | Property taxes | Tax assessment |
|---|---|---|
| 2024 | $8,617 +4.1% | $894,100 +3.6% |
| 2023 | $8,280 -1.4% | $863,200 -10% |
| 2022 | $8,395 +38.1% | $959,400 +60.2% |
Find assessor info on the county website
Neighborhood: 98012
Nearby schools
GreatSchools rating
- 10/10Tambark Creek Elementary SchoolGrades: PK-5Distance: 1.5 mi
- 7/10Heatherwood Middle SchoolGrades: 6-8Distance: 3.1 mi
- 9/10Henry M. Jackson High SchoolGrades: 9-12Distance: 3.2 mi
Schools provided by the listing agent
- Elementary: Tambark Creek Elementary
- Middle: Heatherwood Mid
- High: Henry M. Jackson Hig
Source: NWMLS. This data may not be complete. We recommend contacting the local school district to confirm school assignments for this home.

Get pre-qualified for a loan
At Zillow Home Loans, we can pre-qualify you in as little as 5 minutes with no impact to your credit score.An equal housing lender. NMLS #10287.
Sell for more on Zillow
Get a free Zillow Showcase℠ listing and you could sell for .
$914,800
2% more+ $18,296
With Zillow Showcase(estimated)
$933,096


