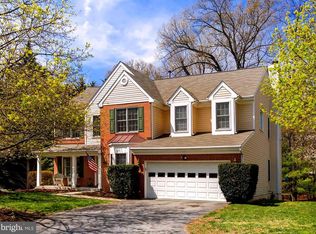Over 3,200 finished square feet of living space plus large walkout basement with over a half acre treed lot & conservation space. Light, bright & open floor plan. 2-story foyer, office space and recently updated (2019) gourmet kitchen with stainless steel appliances and granite counter tops. Hardwood floors throughout (2020). Oversized master suite. Huge multi-level deck & lower level walk-out. New roof (2020) Two story breakfast area with floor to ceiling windows overlooking the tranquil back yard. Family room features a wood burning fireplace. Upstairs boasts a spacious primary suite with vaulted ceilings, en suite bath, soaking tub, separate shower and double vanity. The spacious walk out basement awaits your finishing touch. Easy access to Bus, Metro and I 270. Minutes to Montgomery Village, Lakeforest Mall, Goshen Plaza & Goshen Crossing. Bookcases do not convey. Drawers in primary closet system are negotiable. Audio & Video monitoring on premises.
This property is off market, which means it's not currently listed for sale or rent on Zillow. This may be different from what's available on other websites or public sources.

