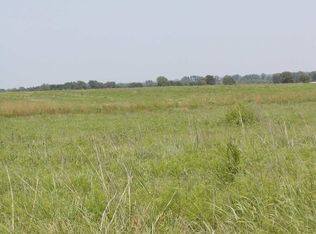Sold
Price Unknown
18714 S Valley Pride Rd, Pretty Prairie, KS 67570
3beds
2,232sqft
Single Family Onsite Built
Built in 1972
38.73 Acres Lot
$330,000 Zestimate®
$--/sqft
$1,558 Estimated rent
Home value
$330,000
$254,000 - $432,000
$1,558/mo
Zestimate® history
Loading...
Owner options
Explore your selling options
What's special
Welcome to your dream homestead at 18714 S Valley Pride Rd in Pretty Prairie! This charming 3-bedroom, 2-bathroom home offers 2,232 square feet of comfortable living space on 38.73 beautiful acres. Step inside to find a large living room perfect for family gatherings, a kitchen/dining combo with plenty of cabinet space, and a relaxing master suite complete with a full bathroom and walk-in closet. A separate laundry room adds everyday convenience. Outside, the possibilities are endless! With multiple versatile shop buildings, you’ll have all the space you need for projects, storage, or hobbies. The expansive acreage provides plenty of room for kids to play, animals to roam, and the chance to create the country lifestyle you’ve always wanted. A huge yard surrounds the home, offering space to garden, entertain, or simply enjoy peaceful evenings under the open sky. If you’ve been dreaming of a place where your family can grow and thrive with wide-open space and fresh country air, this property is the perfect fit.
Zillow last checked: 8 hours ago
Listing updated: October 15, 2025 at 09:22am
Listed by:
Josh Roy 316-665-6799,
Keller Williams Hometown Partners,
Ashley Lill 316-799-8759,
Keller Williams Hometown Partners
Source: SCKMLS,MLS#: 661513
Facts & features
Interior
Bedrooms & bathrooms
- Bedrooms: 3
- Bathrooms: 2
- Full bathrooms: 2
Primary bedroom
- Description: Carpet
- Level: Main
- Area: 156
- Dimensions: 12x13
Bedroom
- Description: Carpet
- Level: Main
- Area: 80
- Dimensions: 8x10
Bedroom
- Description: Carpet
- Level: Main
- Area: 110
- Dimensions: 10x11
Dining room
- Description: Wood
- Level: Main
- Area: 200
- Dimensions: 10x20
Family room
- Description: Tile
- Level: Main
- Area: 324
- Dimensions: 18x18
Kitchen
- Description: Vinyl
- Level: Main
- Area: 330
- Dimensions: 22x15
Living room
- Description: Wood
- Level: Main
- Area: 360
- Dimensions: 18x20
Heating
- Natural Gas, Propane, Wood
Cooling
- Central Air, Gas
Appliances
- Included: Range
- Laundry: Main Level, Laundry Room, Gas Dryer Hookup, 220 equipment
Features
- Cedar Closet(s), Walk-In Closet(s)
- Basement: None
- Has fireplace: Yes
- Fireplace features: Family Room, Wood Burning, Blower Fan
Interior area
- Total interior livable area: 2,232 sqft
- Finished area above ground: 2,232
- Finished area below ground: 0
Property
Parking
- Total spaces: 4
- Parking features: Detached, Oversized
- Garage spaces: 4
Features
- Levels: One
- Stories: 1
- Exterior features: Guttering - ALL
- Fencing: Other
Lot
- Size: 38.73 Acres
- Features: Standard
Details
- Additional structures: Storage, Outbuilding, Above Ground Outbuilding(s), Storm Shelter
- Parcel number: 2672600000004000
Construction
Type & style
- Home type: SingleFamily
- Architectural style: Ranch
- Property subtype: Single Family Onsite Built
Materials
- Frame
- Foundation: Crawl Space
- Roof: Composition
Condition
- Year built: 1972
Utilities & green energy
- Gas: Propane
- Sewer: Septic Tank
- Water: Rural Water
- Utilities for property: Propane
Community & neighborhood
Community
- Community features: Lake
Location
- Region: Pretty Prairie
- Subdivision: NONE LISTED ON TAX RECORD
HOA & financial
HOA
- Has HOA: No
Other
Other facts
- Ownership: Individual
- Road surface type: Unimproved
Price history
Price history is unavailable.
Public tax history
| Year | Property taxes | Tax assessment |
|---|---|---|
| 2024 | $2,338 -0.8% | $15,626 +3.4% |
| 2023 | $2,357 +13.4% | $15,116 +4% |
| 2022 | $2,078 | $14,530 +8.6% |
Find assessor info on the county website
Neighborhood: 67570
Nearby schools
GreatSchools rating
- 3/10Pretty Prairie Middle SchoolGrades: 5-8Distance: 5.2 mi
- 5/10Pretty Prairie High SchoolGrades: 9-12Distance: 5.3 mi
- 7/10Pretty Prairie Elementary SchoolGrades: PK-4Distance: 5.5 mi
Schools provided by the listing agent
- Elementary: Pretty Prairie
- Middle: Pretty Prairie
- High: Pretty Prairie
Source: SCKMLS. This data may not be complete. We recommend contacting the local school district to confirm school assignments for this home.
