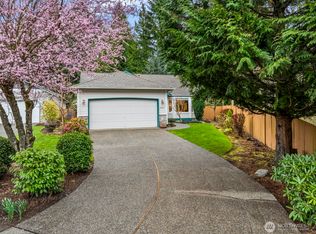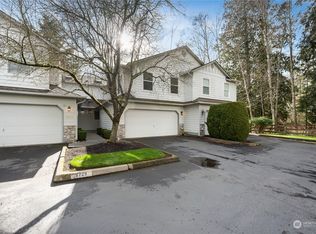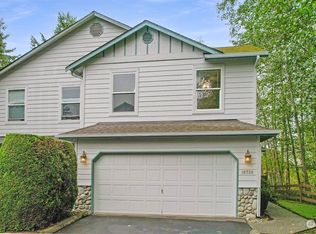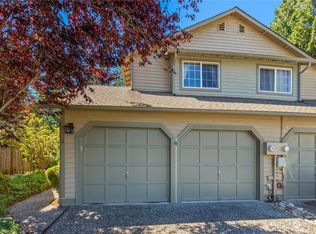Sold
Listed by:
Ashley Farrington,
Windermere Real Estate/HLC
Bought with: Century 21 Real Estate Center
$865,000
18711 22nd Drive SE, Bothell, WA 98012
3beds
1,500sqft
Single Family Residence
Built in 1997
6,969.6 Square Feet Lot
$855,500 Zestimate®
$577/sqft
$3,125 Estimated rent
Home value
$855,500
$796,000 - $915,000
$3,125/mo
Zestimate® history
Loading...
Owner options
Explore your selling options
What's special
Discover comfort, style & convenience in this beautifully maintained cul-de-sac home in Bothell's Silver Creek Estates! Featuring A/C, newer roof & siding (2017), fresh paint, and new carpet, it’s truly move-in ready. Vaulted ceilings and a striking double-sided gas fireplace elevate the open-concept layout. The vaulted primary suite offers an ensuite with dual sinks & a glass walk-in shower. Two additional bedrooms provide versatility for guests or office space. Enjoy a fully fenced yard with patio—plus HOA-maintained front landscaping & a neighborhood park. Zoned for award-winning Tambark Creek Elementary, near parks, shops & major routes. Oversized 2-car garage with excellent storage. Pre-inspected and ready to welcome you home!
Zillow last checked: 8 hours ago
Listing updated: August 22, 2025 at 04:01am
Listed by:
Ashley Farrington,
Windermere Real Estate/HLC
Bought with:
Hyeyeon Sung, 23001191
Century 21 Real Estate Center
Source: NWMLS,MLS#: 2370065
Facts & features
Interior
Bedrooms & bathrooms
- Bedrooms: 3
- Bathrooms: 2
- Full bathrooms: 1
- 3/4 bathrooms: 1
- Main level bathrooms: 2
- Main level bedrooms: 3
Primary bedroom
- Level: Main
Bedroom
- Level: Main
Bedroom
- Level: Main
Bathroom full
- Level: Main
Bathroom three quarter
- Level: Main
Dining room
- Level: Main
Entry hall
- Level: Main
Family room
- Level: Main
Kitchen with eating space
- Level: Main
Living room
- Level: Main
Utility room
- Level: Main
Heating
- Fireplace, Forced Air, Natural Gas
Cooling
- Central Air
Appliances
- Included: Dishwasher(s), Disposal, Dryer(s), Microwave(s), Refrigerator(s), Stove(s)/Range(s), Washer(s), Garbage Disposal, Water Heater: Gas, Water Heater Location: Garage
Features
- Bath Off Primary, Ceiling Fan(s), Dining Room, Walk-In Pantry
- Flooring: Ceramic Tile, Hardwood, Vinyl, Carpet
- Windows: Double Pane/Storm Window, Skylight(s)
- Basement: None
- Number of fireplaces: 2
- Fireplace features: Gas, Main Level: 2, Fireplace
Interior area
- Total structure area: 1,500
- Total interior livable area: 1,500 sqft
Property
Parking
- Total spaces: 2
- Parking features: Attached Garage
- Attached garage spaces: 2
Features
- Levels: One
- Stories: 1
- Entry location: Main
- Patio & porch: Bath Off Primary, Ceiling Fan(s), Double Pane/Storm Window, Dining Room, Fireplace, Skylight(s), Vaulted Ceiling(s), Walk-In Pantry, Water Heater
Lot
- Size: 6,969 sqft
- Features: Corner Lot, Cul-De-Sac, Paved, Sidewalk, Cable TV, Fenced-Fully, Patio
- Topography: Level
Details
- Parcel number: 00851700001800
- Zoning description: Jurisdiction: County
- Special conditions: Standard
Construction
Type & style
- Home type: SingleFamily
- Property subtype: Single Family Residence
Materials
- Cement/Concrete
- Foundation: Poured Concrete
- Roof: Composition
Condition
- Year built: 1997
- Major remodel year: 1997
Utilities & green energy
- Electric: Company: PUD
- Sewer: Sewer Connected, Company: Alderwood Water
- Water: Public, Company: Alderwood Water
- Utilities for property: Comcast/Ziply
Community & neighborhood
Community
- Community features: CCRs
Location
- Region: Bothell
- Subdivision: North Creek
HOA & financial
HOA
- HOA fee: $108 monthly
Other
Other facts
- Listing terms: Cash Out,Conventional,FHA,VA Loan
- Cumulative days on market: 38 days
Price history
| Date | Event | Price |
|---|---|---|
| 8/6/2025 | Listing removed | $3,200$2/sqft |
Source: Zillow Rentals | ||
| 8/2/2025 | Price change | $3,200-3%$2/sqft |
Source: Zillow Rentals | ||
| 7/23/2025 | Listed for rent | $3,300$2/sqft |
Source: Zillow Rentals | ||
| 7/22/2025 | Sold | $865,000+1.8%$577/sqft |
Source: | ||
| 6/30/2025 | Pending sale | $850,000$567/sqft |
Source: | ||
Public tax history
| Year | Property taxes | Tax assessment |
|---|---|---|
| 2024 | $8,340 +4.1% | $864,900 +3.6% |
| 2023 | $8,013 -2.2% | $834,900 -10.8% |
| 2022 | $8,193 +37.3% | $935,900 +59.3% |
Find assessor info on the county website
Neighborhood: 98012
Nearby schools
GreatSchools rating
- 10/10Tambark Creek Elementary SchoolGrades: PK-5Distance: 1.5 mi
- 7/10Heatherwood Middle SchoolGrades: 6-8Distance: 3 mi
- 9/10Henry M. Jackson High SchoolGrades: 9-12Distance: 3.1 mi
Schools provided by the listing agent
- Elementary: Tambark Creek Elementary
- Middle: Gateway Mid
- High: Henry M. Jackson Hig
Source: NWMLS. This data may not be complete. We recommend contacting the local school district to confirm school assignments for this home.

Get pre-qualified for a loan
At Zillow Home Loans, we can pre-qualify you in as little as 5 minutes with no impact to your credit score.An equal housing lender. NMLS #10287.
Sell for more on Zillow
Get a free Zillow Showcase℠ listing and you could sell for .
$855,500
2% more+ $17,110
With Zillow Showcase(estimated)
$872,610


