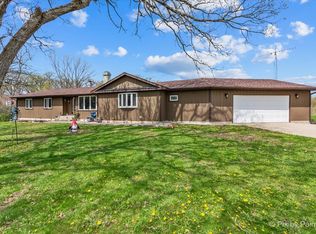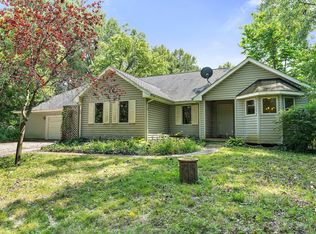Closed
$367,900
18710 Stevens Rd, Marengo, IL 60152
3beds
1,500sqft
Single Family Residence
Built in 1978
2.39 Acres Lot
$415,900 Zestimate®
$245/sqft
$2,496 Estimated rent
Home value
$415,900
$395,000 - $441,000
$2,496/mo
Zestimate® history
Loading...
Owner options
Explore your selling options
What's special
Welcome to your dream retreat! This Cedar honed log home, nestled on 2.39 wooded acres, boasts 3 bedrooms, 2.1 baths, and a captivating open floor plan. The 2-story Great room with a brick fireplace sets the stage for cozy gatherings. The Galley kitchen, adorned with Corian countertops and a newer dishwasher, flows seamlessly into the dining area off the Great room. Discover the charm of the 1st-floor master bedroom with hickory floors and a private bath. The full basement, housing the 3rd bedroom, 1/2 bath, and laundry, offers ample storage or the potential for additional living space. Ascend to the 2nd-floor loft with a private balcony, overlooking the great room. This low-maintenance log home is surrounded by over 40 beautiful hardwood trees. Step outside to enjoy the Trex deck, new driveway, 2 1/2 car garage, shed, and walking trails. A serene creek graces the front of the property, enhancing the tranquil ambiance. Situated in a small cul-de-sac, this home provides access to a community park with a pond and open space for picnics, plus a backstop for baseball. The small association fee of $100 per year ensures these amenities remain pristine. Enjoy the utmost privacy while remaining conveniently close to the I-90 interchange. Your peaceful haven awaits
Zillow last checked: 8 hours ago
Listing updated: March 13, 2024 at 01:01am
Listing courtesy of:
Ben Broughton 815-568-9000,
RE/MAX Connections II
Bought with:
Constance Doyle
CENTURY 21 New Heritage
Source: MRED as distributed by MLS GRID,MLS#: 11948449
Facts & features
Interior
Bedrooms & bathrooms
- Bedrooms: 3
- Bathrooms: 3
- Full bathrooms: 2
- 1/2 bathrooms: 1
Primary bedroom
- Features: Bathroom (Full)
- Level: Main
- Area: 195 Square Feet
- Dimensions: 15X13
Bedroom 2
- Level: Main
- Area: 135 Square Feet
- Dimensions: 15X9
Bedroom 3
- Features: Flooring (Carpet)
- Level: Basement
- Area: 300 Square Feet
- Dimensions: 20X15
Dining room
- Features: Flooring (Carpet)
- Level: Main
- Area: 100 Square Feet
- Dimensions: 10X10
Kitchen
- Features: Kitchen (Galley)
- Level: Main
- Area: 100 Square Feet
- Dimensions: 10X10
Laundry
- Level: Basement
- Area: 100 Square Feet
- Dimensions: 10X10
Living room
- Features: Flooring (Carpet)
- Level: Main
- Area: 340 Square Feet
- Dimensions: 20X17
Loft
- Features: Flooring (Carpet)
- Level: Second
- Area: 200 Square Feet
- Dimensions: 20X10
Heating
- Natural Gas, Forced Air
Cooling
- Central Air
Appliances
- Included: Range, Dishwasher, Refrigerator, Washer, Dryer, Water Softener
- Laundry: In Unit
Features
- Cathedral Ceiling(s), 1st Floor Bedroom, 1st Floor Full Bath
- Basement: Partially Finished,Full
- Number of fireplaces: 1
- Fireplace features: Wood Burning, Living Room
Interior area
- Total structure area: 0
- Total interior livable area: 1,500 sqft
Property
Parking
- Total spaces: 2.1
- Parking features: Asphalt, Garage Door Opener, On Site, Garage Owned, Attached, Garage
- Attached garage spaces: 2.1
- Has uncovered spaces: Yes
Accessibility
- Accessibility features: No Disability Access
Features
- Stories: 1
- Patio & porch: Deck
- Waterfront features: Creek
Lot
- Size: 2.39 Acres
- Dimensions: 197X512X200X539
- Features: Irregular Lot, Wooded, Mature Trees
Details
- Additional structures: Shed(s)
- Parcel number: 1729326003
- Special conditions: None
- Other equipment: Water-Softener Owned
Construction
Type & style
- Home type: SingleFamily
- Property subtype: Single Family Residence
Materials
- Log
- Foundation: Concrete Perimeter
- Roof: Asphalt
Condition
- New construction: No
- Year built: 1978
Details
- Builder model: CUSTOM LOG
Utilities & green energy
- Electric: Circuit Breakers
- Sewer: Septic Tank
- Water: Well
Community & neighborhood
Community
- Community features: Park, Lake
Location
- Region: Marengo
HOA & financial
HOA
- Has HOA: Yes
- HOA fee: $100 annually
- Services included: Other
Other
Other facts
- Listing terms: Conventional
- Ownership: Fee Simple
Price history
| Date | Event | Price |
|---|---|---|
| 3/8/2024 | Sold | $367,900-0.5%$245/sqft |
Source: | ||
| 1/23/2024 | Contingent | $369,900$247/sqft |
Source: | ||
| 1/5/2024 | Price change | $369,900-2.7%$247/sqft |
Source: | ||
| 12/21/2023 | Listed for sale | $380,000$253/sqft |
Source: | ||
Public tax history
| Year | Property taxes | Tax assessment |
|---|---|---|
| 2024 | $5,081 -11.3% | $99,312 +23.7% |
| 2023 | $5,730 +35.1% | $80,306 +22.1% |
| 2022 | $4,240 +34.5% | $65,745 +2.1% |
Find assessor info on the county website
Neighborhood: 60152
Nearby schools
GreatSchools rating
- 5/10Riley Community Cons SchoolGrades: K-8Distance: 3.8 mi
- 7/10Marengo High SchoolGrades: 9-12Distance: 4.9 mi
Schools provided by the listing agent
- Elementary: Riley Comm Cons School
- Middle: Riley Comm Cons School
- High: Marengo High School
- District: 18
Source: MRED as distributed by MLS GRID. This data may not be complete. We recommend contacting the local school district to confirm school assignments for this home.
Get a cash offer in 3 minutes
Find out how much your home could sell for in as little as 3 minutes with a no-obligation cash offer.
Estimated market value$415,900
Get a cash offer in 3 minutes
Find out how much your home could sell for in as little as 3 minutes with a no-obligation cash offer.
Estimated market value
$415,900

