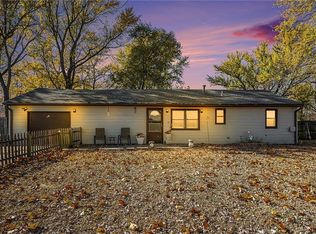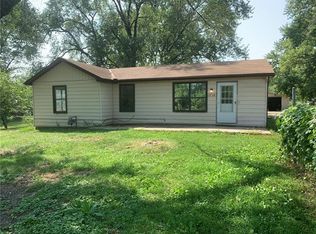Sold
Price Unknown
18710 S Mullen Rd, Belton, MO 64012
3beds
1,008sqft
Single Family Residence
Built in 1955
0.71 Acres Lot
$253,000 Zestimate®
$--/sqft
$1,671 Estimated rent
Home value
$253,000
$240,000 - $266,000
$1,671/mo
Zestimate® history
Loading...
Owner options
Explore your selling options
What's special
***BACK ON THE MARKET AT NO FAULT OF THE SELLERS***Experience Rural Elegance on the edge of town! Your dream home awaits in this REMODELED ranch-style home, nestled on a sprawling .71 acre lot. 2 CAR DETACHED GARAGE featuring a BONUS ROOM tailor made for a workshop or extra storage. Revamped kitchen with BRAND NEW stainless steel appliances and granite countertops. Step onto all-new flooring that complements the freshly applied interior & exterior paint. Bath has been completely redone to give it a fresh clean look. The vast outdoor oasis invites you to create your own paradise. Picture a flourishing garden, a charming chicken coop, or a welcoming fire pit for entertaining under the starlit sky. Located just minutes away from a plethora of shopping and dining options. Seize this opportunity - DON'T MISS OUT on making this exquisite property your own!
Zillow last checked: 8 hours ago
Listing updated: January 09, 2024 at 05:36am
Listing Provided by:
Tracy Cunningham 816-217-8601,
United Real Estate Kansas City
Bought with:
Tracy Cunningham, 2005012708
United Real Estate Kansas City
Source: Heartland MLS as distributed by MLS GRID,MLS#: 2463704
Facts & features
Interior
Bedrooms & bathrooms
- Bedrooms: 3
- Bathrooms: 2
- Full bathrooms: 2
Primary bedroom
- Features: Carpet
- Level: First
- Area: 156 Square Feet
- Dimensions: 13 x 12
Bedroom 2
- Level: First
- Area: 100 Square Feet
- Dimensions: 10 x 10
Bedroom 3
- Features: Carpet
- Level: First
- Area: 100 Square Feet
- Dimensions: 10 x 10
Primary bathroom
- Level: First
Great room
- Features: Carpet
- Level: First
- Area: 120 Square Feet
- Dimensions: 12 x 10
Kitchen
- Features: Laminate Counters
- Level: First
- Area: 140 Square Feet
- Dimensions: 14 x 10
Laundry
- Level: First
- Area: 72 Square Feet
- Dimensions: 6 x 12
Heating
- Forced Air
Cooling
- Electric
Appliances
- Included: Dishwasher, Disposal, Refrigerator, Gas Range, Stainless Steel Appliance(s)
- Laundry: Laundry Room, Off The Kitchen
Features
- Ceiling Fan(s)
- Basement: Crawl Space
- Has fireplace: No
Interior area
- Total structure area: 1,008
- Total interior livable area: 1,008 sqft
- Finished area above ground: 1,008
- Finished area below ground: 0
Property
Parking
- Total spaces: 2
- Parking features: Detached, Garage Faces Front
- Garage spaces: 2
Features
- Patio & porch: Deck
Lot
- Size: 0.71 Acres
- Features: City Lot
Details
- Additional structures: Outbuilding
- Parcel number: 1267000
Construction
Type & style
- Home type: SingleFamily
- Architectural style: Traditional
- Property subtype: Single Family Residence
Materials
- Vinyl Siding
- Roof: Composition
Condition
- Year built: 1955
Utilities & green energy
- Sewer: Private Sewer, Lagoon
- Water: Public
Community & neighborhood
Security
- Security features: Smoke Detector(s)
Location
- Region: Belton
- Subdivision: Other
HOA & financial
HOA
- Has HOA: No
Other
Other facts
- Listing terms: Cash,Conventional,VA Loan
- Ownership: Investor
- Road surface type: Paved
Price history
| Date | Event | Price |
|---|---|---|
| 1/8/2024 | Sold | -- |
Source: | ||
| 12/29/2023 | Pending sale | $237,500$236/sqft |
Source: | ||
| 12/17/2023 | Listed for sale | $237,500$236/sqft |
Source: | ||
| 12/9/2023 | Contingent | $237,500$236/sqft |
Source: | ||
| 11/17/2023 | Listed for sale | $237,500+115.9%$236/sqft |
Source: | ||
Public tax history
| Year | Property taxes | Tax assessment |
|---|---|---|
| 2024 | $907 +0.3% | $14,060 |
| 2023 | $904 +12% | $14,060 +13.6% |
| 2022 | $807 | $12,380 |
Find assessor info on the county website
Neighborhood: 64012
Nearby schools
GreatSchools rating
- 4/10Cambridge Elementary SchoolGrades: K-4Distance: 1.6 mi
- 4/10Belton Middle School/Freshman CenterGrades: 7-8Distance: 2 mi
- 5/10Belton High SchoolGrades: 9-12Distance: 2.9 mi
Schools provided by the listing agent
- Elementary: Cambridge
- Middle: Belton
- High: Belton
Source: Heartland MLS as distributed by MLS GRID. This data may not be complete. We recommend contacting the local school district to confirm school assignments for this home.
Get a cash offer in 3 minutes
Find out how much your home could sell for in as little as 3 minutes with a no-obligation cash offer.
Estimated market value
$253,000
Get a cash offer in 3 minutes
Find out how much your home could sell for in as little as 3 minutes with a no-obligation cash offer.
Estimated market value
$253,000

