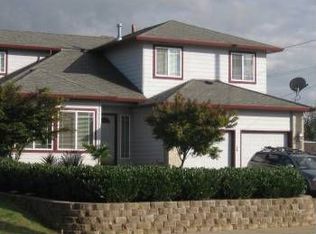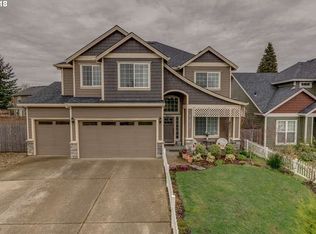Sold
$700,000
18710 Leland Rd, Oregon City, OR 97045
4beds
2,570sqft
Residential, Single Family Residence
Built in 2013
8,276.4 Square Feet Lot
$696,600 Zestimate®
$272/sqft
$3,011 Estimated rent
Home value
$696,600
$655,000 - $745,000
$3,011/mo
Zestimate® history
Loading...
Owner options
Explore your selling options
What's special
Charming One-Level Ranch Home in Oregon City! Discover this delightful one-level ranch home featuring 4 bedrooms and 2.5 baths, built in 2013. Vaulted ceilings. Huge great room with fireplace, vaulted ceilings, island/bar in kitchen, perfect for entertaining. The kitchen is equipped with stainless steel appliances, elegant granite countertops, and gas cooking—perfect for culinary enthusiasts. The versatile 4th bedroom can easily be transformed into a den or home office to fit your needs. Cozy up by the gas fireplace during chilly evenings, or enjoy your private fenced yard w/patio, ideal for outdoor activities and gatherings. Laundry room includes washer/dryer. Large two car garage with extra storage.Conveniently located near parks, shopping, and schools, this home offers both comfort and accessibility. Don’t let this opportunity pass you by—schedule your tour today!
Zillow last checked: 8 hours ago
Listing updated: February 02, 2025 at 12:52pm
Listed by:
Michael Maloney 503-539-8312,
Soldera Properties, Inc
Bought with:
Andreea Barbu
Premiere Property Group, LLC
Source: RMLS (OR),MLS#: 24552774
Facts & features
Interior
Bedrooms & bathrooms
- Bedrooms: 4
- Bathrooms: 3
- Full bathrooms: 2
- Partial bathrooms: 1
- Main level bathrooms: 3
Primary bedroom
- Features: Bathroom, Double Sinks, Shower, Soaking Tub, Suite, Vaulted Ceiling, Walkin Closet
- Level: Main
Bedroom 2
- Features: Vaulted Ceiling, Wallto Wall Carpet
- Level: Main
Bedroom 3
- Features: Vaulted Ceiling, Wallto Wall Carpet
- Level: Main
Dining room
- Features: Formal, Vaulted Ceiling, Wallto Wall Carpet
- Level: Main
Kitchen
- Features: Gas Appliances, Pantry, Granite
- Level: Main
Living room
- Features: Fireplace, Vaulted Ceiling, Wood Floors
- Level: Main
Heating
- Forced Air, Fireplace(s)
Cooling
- Air Conditioning Ready
Appliances
- Included: Dishwasher, Disposal, Free-Standing Range, Gas Appliances, Microwave, Stainless Steel Appliance(s), Gas Water Heater
Features
- Ceiling Fan(s), Granite, Closet, Vaulted Ceiling(s), Formal, Pantry, Bathroom, Double Vanity, Shower, Soaking Tub, Suite, Walk-In Closet(s), Kitchen Island, Tile
- Flooring: Wall to Wall Carpet, Wood
- Basement: Crawl Space
- Number of fireplaces: 1
- Fireplace features: Gas
Interior area
- Total structure area: 2,570
- Total interior livable area: 2,570 sqft
Property
Parking
- Total spaces: 2
- Parking features: Driveway, Garage Door Opener, Attached
- Attached garage spaces: 2
- Has uncovered spaces: Yes
Accessibility
- Accessibility features: Main Floor Bedroom Bath, One Level, Accessibility
Features
- Levels: One
- Stories: 1
- Patio & porch: Covered Patio, Porch
- Exterior features: Yard
- Fencing: Fenced
Lot
- Size: 8,276 sqft
- Features: Level, SqFt 7000 to 9999
Details
- Parcel number: 00859306
Construction
Type & style
- Home type: SingleFamily
- Architectural style: Ranch
- Property subtype: Residential, Single Family Residence
Materials
- Cement Siding, Stone
- Roof: Composition
Condition
- Resale
- New construction: No
- Year built: 2013
Utilities & green energy
- Gas: Gas
- Sewer: Public Sewer
- Water: Public
Community & neighborhood
Location
- Region: Oregon City
- Subdivision: Hillendale
Other
Other facts
- Listing terms: Cash,Conventional
Price history
| Date | Event | Price |
|---|---|---|
| 1/31/2025 | Sold | $700,000+0%$272/sqft |
Source: | ||
| 1/7/2025 | Pending sale | $699,950$272/sqft |
Source: | ||
| 1/3/2025 | Price change | $699,950-3.4%$272/sqft |
Source: | ||
| 11/21/2024 | Listed for sale | $724,950+101.4%$282/sqft |
Source: | ||
| 1/27/2015 | Sold | $360,000+179.1%$140/sqft |
Source: | ||
Public tax history
| Year | Property taxes | Tax assessment |
|---|---|---|
| 2024 | $7,471 +2.5% | $399,128 +3% |
| 2023 | $7,289 +6% | $387,503 +3% |
| 2022 | $6,874 +4.2% | $376,217 +3% |
Find assessor info on the county website
Neighborhood: Hillendale
Nearby schools
GreatSchools rating
- 4/10Gaffney Lane Elementary SchoolGrades: K-5Distance: 1 mi
- 3/10Gardiner Middle SchoolGrades: 6-8Distance: 0.2 mi
- 8/10Oregon City High SchoolGrades: 9-12Distance: 2.3 mi
Schools provided by the listing agent
- Elementary: Gaffney Lane
- Middle: Gardiner
- High: Oregon City
Source: RMLS (OR). This data may not be complete. We recommend contacting the local school district to confirm school assignments for this home.
Get a cash offer in 3 minutes
Find out how much your home could sell for in as little as 3 minutes with a no-obligation cash offer.
Estimated market value
$696,600
Get a cash offer in 3 minutes
Find out how much your home could sell for in as little as 3 minutes with a no-obligation cash offer.
Estimated market value
$696,600

