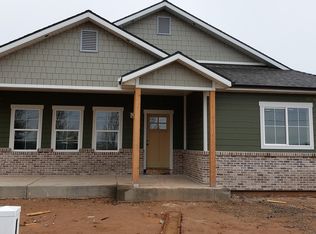Sold on 08/30/23
Price Unknown
1871 W Midvalley Rd, Cedar City, UT 84721
4beds
3baths
3,965sqft
Single Family Residence
Built in 2019
0.28 Acres Lot
$504,800 Zestimate®
$--/sqft
$2,540 Estimated rent
Home value
$504,800
$480,000 - $530,000
$2,540/mo
Zestimate® history
Loading...
Owner options
Explore your selling options
What's special
This Immense & Immaculate 4 Bdrm/3 Bath 2 Story Is Ready For YOU! Oozing with First Class, it Features Nearly 4,000 Sq Ft, Spacious Bedrooms & Entertainment Space, Rich Cabinetry, Quartz Counters, SS Gas Appliances, plantation shutters & Beautiful Laminate Flooring. The full unfinished basement offers storage & plenty of room for growth. The abundant use of windows allows natural light to simply pour in, sure to inspire and rejuvenate all who enter. Your very own fire pit allows for stargazing at night. Make note of the brand-new roof & gutters. Prolific Garden boxes will be ready to harvest! Enjoy playing in the Neighborhood private park, grove & fishpond. Radiating a well-balanced collection of clean lines & open space this home is sure to awaken the senses.
Zillow last checked: 8 hours ago
Listing updated: September 13, 2024 at 07:36pm
Listed by:
Jody Koch,
DISTINCTION REAL ESTATE (ST GEORGE)
Bought with:
Jessica Ann Hillebrand, 11415827-AB
DELUXE UTAH REAL ESTATE
Source: WCBR,MLS#: 23-242403
Facts & features
Interior
Bedrooms & bathrooms
- Bedrooms: 4
- Bathrooms: 3
Primary bedroom
- Level: Main
Bedroom 2
- Level: Main
Bedroom 3
- Level: Second
Bedroom 4
- Level: Second
Bathroom
- Level: Main
Bathroom
- Level: Main
Bathroom
- Level: Second
Family room
- Level: Main
Family room
- Level: Second
Kitchen
- Level: Main
Laundry
- Level: Main
Heating
- Natural Gas
Cooling
- Central Air
Features
- Basement: Full
Interior area
- Total structure area: 3,965
- Total interior livable area: 3,965 sqft
- Finished area above ground: 1,554
Property
Parking
- Total spaces: 2
- Parking features: Attached
- Attached garage spaces: 2
Features
- Stories: 3
Lot
- Size: 0.28 Acres
- Features: Level
Details
- Parcel number: D121900020000
- Zoning description: Residential
Construction
Type & style
- Home type: SingleFamily
- Property subtype: Single Family Residence
Materials
- Stucco
- Roof: Asphalt
Condition
- Built & Standing
- Year built: 2019
Utilities & green energy
- Water: Culinary
- Utilities for property: Rocky Mountain, Electricity Connected, Natural Gas Connected
Community & neighborhood
Location
- Region: Cedar City
HOA & financial
HOA
- Has HOA: No
- Services included: Common Area Maintenance, Private Road
Other
Other facts
- Listing terms: FHA,Conventional,Cash
Price history
| Date | Event | Price |
|---|---|---|
| 8/30/2023 | Sold | -- |
Source: WCBR #23-242403 Report a problem | ||
| 7/21/2023 | Pending sale | $474,900$120/sqft |
Source: WCBR #23-242403 Report a problem | ||
| 7/1/2023 | Price change | $474,900-5%$120/sqft |
Source: | ||
| 6/24/2023 | Price change | $499,900+0.1%$126/sqft |
Source: ICBOR #102951 Report a problem | ||
| 6/19/2023 | Price change | $499,500-6.6%$126/sqft |
Source: Owner Report a problem | ||
Public tax history
| Year | Property taxes | Tax assessment |
|---|---|---|
| 2024 | $2,223 -10.6% | $285,115 -9.6% |
| 2023 | $2,485 +25% | $315,535 +30.3% |
| 2022 | $1,988 +15.1% | $242,125 +25.3% |
Find assessor info on the county website
Neighborhood: 84721
Nearby schools
GreatSchools rating
- 7/10Three Peaks SchoolGrades: K-5Distance: 0.2 mi
- 7/10Cedar Middle SchoolGrades: 6-8Distance: 7.3 mi
- 8/10Cedar City High SchoolGrades: 9-12Distance: 6.9 mi
