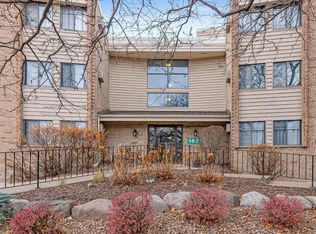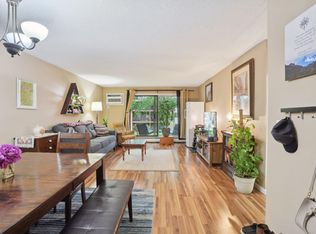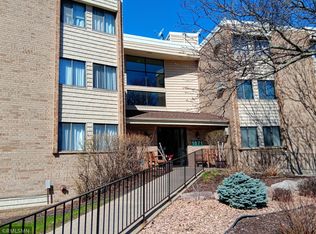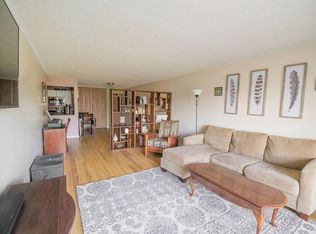Closed
$164,000
1871 Silver Bell Rd APT 312, Eagan, MN 55122
2beds
1,085sqft
Low Rise
Built in 1980
-- sqft lot
$161,300 Zestimate®
$151/sqft
$1,770 Estimated rent
Home value
$161,300
$150,000 - $174,000
$1,770/mo
Zestimate® history
Loading...
Owner options
Explore your selling options
What's special
High demand top floor corner unit in the Shannon Glen complex in Eagan. Situated in a desirable area, it provides easy access to major roadways, shopping, parks, and both airport terminals. This condo features a spacious layout with two bedrooms and two bathrooms, a primary bedroom with a private 3/4 bath, ample closet space, a private & enclosed balcony, a secure building with an elevator for easy access, a spacious private storage room (4x12) located on the 2nd floor and a heated underground parking space. This development offers wonderful amenities including a heated swimming pool, walking paths, a party room, and a playground. Living room wall A/C unit was recently replaced, and the primary bedroom just had a Brand-New A/C unit installed. The bathroom and kitchen flooring could use updating and the unit is priced accordingly. This is the lowest priced 2 bedroom, 2 bath condo on the market in all of Eagan! Don't miss this opportunity.
Zillow last checked: 8 hours ago
Listing updated: July 07, 2025 at 12:46pm
Listed by:
Elie Safi 612-590-7234,
RE/MAX Results,
Deborah Safi 612-267-3018
Bought with:
Shelley Kohler
Keller Williams Premier Realty
Source: NorthstarMLS as distributed by MLS GRID,MLS#: 6683887
Facts & features
Interior
Bedrooms & bathrooms
- Bedrooms: 2
- Bathrooms: 2
- Full bathrooms: 1
- 3/4 bathrooms: 1
Bedroom 1
- Level: Main
- Area: 209 Square Feet
- Dimensions: 19x11
Bedroom 2
- Level: Main
- Area: 169 Square Feet
- Dimensions: 13x13
Dining room
- Level: Main
- Area: 90 Square Feet
- Dimensions: 10x9
Kitchen
- Level: Main
- Area: 72 Square Feet
- Dimensions: 9x8
Laundry
- Level: Main
- Area: 90 Square Feet
- Dimensions: 10x9
Living room
- Level: Main
- Area: 338 Square Feet
- Dimensions: 26x13
Porch
- Level: Main
- Area: 78 Square Feet
- Dimensions: 13x6
Heating
- Baseboard, Hot Water
Cooling
- Wall Unit(s)
Appliances
- Included: Dishwasher, Disposal, Dryer, Microwave, Range, Refrigerator, Washer
Features
- Basement: None
Interior area
- Total structure area: 1,085
- Total interior livable area: 1,085 sqft
- Finished area above ground: 1,085
- Finished area below ground: 0
Property
Parking
- Total spaces: 1
- Parking features: Assigned, Garage Door Opener, Heated Garage, Storage, Underground
- Garage spaces: 1
- Has uncovered spaces: Yes
Accessibility
- Accessibility features: Accessible Elevator Installed, No Stairs Internal
Features
- Levels: One
- Stories: 1
- Patio & porch: Porch
- Has private pool: Yes
- Pool features: In Ground, Shared
Lot
- Features: Wooded
Details
- Foundation area: 1085
- Parcel number: 102245101303
- Zoning description: Residential-Single Family
Construction
Type & style
- Home type: Condo
- Property subtype: Low Rise
- Attached to another structure: Yes
Materials
- Brick/Stone
- Roof: Flat
Condition
- Age of Property: 45
- New construction: No
- Year built: 1980
Utilities & green energy
- Gas: Electric
- Sewer: City Sewer/Connected
- Water: City Water/Connected
Community & neighborhood
Location
- Region: Eagan
- Subdivision: Eagan Metro Center 2nd Add
HOA & financial
HOA
- Has HOA: Yes
- HOA fee: $492 monthly
- Amenities included: Elevator(s)
- Services included: Maintenance Structure, Controlled Access, Hazard Insurance, Heating, Lawn Care, Maintenance Grounds, Parking, Professional Mgmt, Trash, Security, Sewer, Shared Amenities, Snow Removal
- Association name: Cities Management
- Association phone: 612-381-8600
Other
Other facts
- Road surface type: Paved
Price history
| Date | Event | Price |
|---|---|---|
| 7/3/2025 | Sold | $164,000-0.6%$151/sqft |
Source: | ||
| 6/10/2025 | Pending sale | $165,000$152/sqft |
Source: | ||
| 4/18/2025 | Price change | $165,000-2.9%$152/sqft |
Source: | ||
| 3/19/2025 | Price change | $169,900-2.9%$157/sqft |
Source: | ||
| 3/14/2025 | Listed for sale | $174,900+21%$161/sqft |
Source: | ||
Public tax history
| Year | Property taxes | Tax assessment |
|---|---|---|
| 2023 | $1,366 +11.2% | $153,200 +6.3% |
| 2022 | $1,228 +3.5% | $144,100 +5.1% |
| 2021 | $1,186 +2.6% | $137,100 +32.7% |
Find assessor info on the county website
Neighborhood: 55122
Nearby schools
GreatSchools rating
- 7/10Rahn Elementary SchoolGrades: PK-5Distance: 1.7 mi
- 3/10Nicollet Junior High SchoolGrades: 6-8Distance: 5.4 mi
- 4/10Burnsville Senior High SchoolGrades: 9-12Distance: 5.1 mi
Get a cash offer in 3 minutes
Find out how much your home could sell for in as little as 3 minutes with a no-obligation cash offer.
Estimated market value
$161,300
Get a cash offer in 3 minutes
Find out how much your home could sell for in as little as 3 minutes with a no-obligation cash offer.
Estimated market value
$161,300



