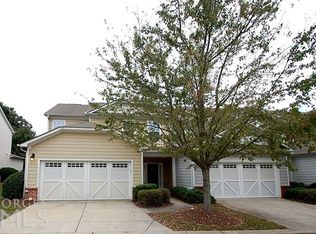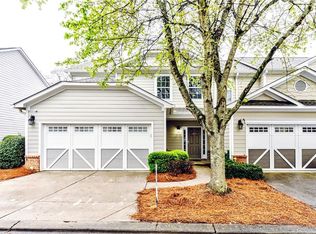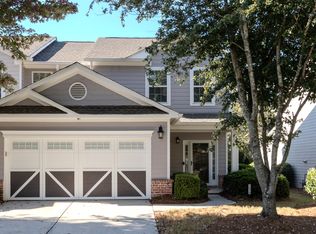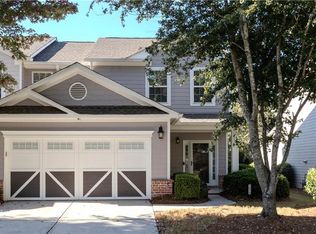Closed
$360,000
1871 SE Southhampton Ln, Decatur, GA 30032
4beds
2,207sqft
Townhouse
Built in 2005
1,306.8 Square Feet Lot
$357,200 Zestimate®
$163/sqft
$2,414 Estimated rent
Home value
$357,200
$339,000 - $379,000
$2,414/mo
Zestimate® history
Loading...
Owner options
Explore your selling options
What's special
Beautiful end unit East Atlanta townhome located in the gated Brighton Village community. A Check out this updated 4BR & 2.5BA,A perfect for the most discerning Buyer! A Large open-concept 2-story foyer main floor features a powder room, new LVP flooring in the laundry room, tile flooring through kitchen/living/dining areas, granite counters, tile backsplash, SS appliances, &A double oven gas range. Oversized owner's suite is also located on the main floor with an Ensuite bathroom featuring a separate tub/shower, and a generously sized walk-in closet. A Upstairs there are 3 bedrooms, 1 bath (with new LVP flooring), and an additional oversized space perfect for a media room/rec room/office. Fresh paint, and new light fixtures/ceiling fans throughout. A Very close to the interstate and shopping for quick access, and a short distance to East Atlanta Village.A The community features a pool and playground for your enjoyment.
Zillow last checked: 8 hours ago
Listing updated: April 19, 2023 at 06:53am
Listed by:
Michael Pillow 404-991-4752,
Coldwell Banker Realty
Bought with:
, 240788
eXp Realty
Source: GAMLS,MLS#: 20107402
Facts & features
Interior
Bedrooms & bathrooms
- Bedrooms: 4
- Bathrooms: 3
- Full bathrooms: 2
- 1/2 bathrooms: 1
- Main level bathrooms: 1
- Main level bedrooms: 1
Dining room
- Features: Dining Rm/Living Rm Combo
Kitchen
- Features: Breakfast Bar, Pantry, Solid Surface Counters
Heating
- Natural Gas, Forced Air
Cooling
- Electric, Ceiling Fan(s), Central Air
Appliances
- Included: Gas Water Heater, Dishwasher, Disposal, Ice Maker, Microwave, Refrigerator, Stainless Steel Appliance(s)
- Laundry: In Hall
Features
- Double Vanity, Entrance Foyer, Separate Shower, Tile Bath, Walk-In Closet(s), Master On Main Level
- Flooring: Tile, Carpet, Laminate, Vinyl
- Windows: Double Pane Windows
- Basement: None
- Attic: Pull Down Stairs
- Number of fireplaces: 1
- Fireplace features: Family Room, Factory Built, Gas Starter
- Common walls with other units/homes: End Unit
Interior area
- Total structure area: 2,207
- Total interior livable area: 2,207 sqft
- Finished area above ground: 2,207
- Finished area below ground: 0
Property
Parking
- Total spaces: 2
- Parking features: Attached, Garage Door Opener, Garage
- Has attached garage: Yes
Features
- Levels: Two
- Stories: 2
- Patio & porch: Patio
Lot
- Size: 1,306 sqft
- Features: Other
Details
- Parcel number: 15 141 06 114
Construction
Type & style
- Home type: Townhouse
- Architectural style: Craftsman
- Property subtype: Townhouse
- Attached to another structure: Yes
Materials
- Concrete
- Foundation: Slab
- Roof: Composition
Condition
- Resale
- New construction: No
- Year built: 2005
Details
- Warranty included: Yes
Utilities & green energy
- Sewer: Public Sewer
- Water: Public
- Utilities for property: Underground Utilities, Cable Available, Sewer Connected, Electricity Available, High Speed Internet, Natural Gas Available, Phone Available, Sewer Available, Water Available
Community & neighborhood
Security
- Security features: Security System, Smoke Detector(s), Gated Community
Community
- Community features: Gated, Playground, Pool, Sidewalks, Street Lights, Near Public Transport, Near Shopping
Location
- Region: Decatur
- Subdivision: Brighton Village
HOA & financial
HOA
- Has HOA: Yes
- HOA fee: $3,300 annually
- Services included: Maintenance Structure, Maintenance Grounds, Management Fee, Pest Control, Private Roads, Reserve Fund, Swimming
Other
Other facts
- Listing agreement: Exclusive Right To Sell
- Listing terms: Cash,Conventional,FHA,VA Loan
Price history
| Date | Event | Price |
|---|---|---|
| 4/13/2023 | Sold | $360,000$163/sqft |
Source: | ||
| 4/4/2023 | Pending sale | $360,000$163/sqft |
Source: | ||
| 4/3/2023 | Contingent | $360,000$163/sqft |
Source: | ||
| 3/22/2023 | Price change | $360,000-1.4%$163/sqft |
Source: | ||
| 3/4/2023 | Listed for sale | $365,000$165/sqft |
Source: | ||
Public tax history
Tax history is unavailable.
Neighborhood: 30032
Nearby schools
GreatSchools rating
- 4/10Ronald E McNair Discover Learning Academy Elementary SchoolGrades: PK-5Distance: 0.5 mi
- 5/10McNair Middle SchoolGrades: 6-8Distance: 1 mi
- 3/10Mcnair High SchoolGrades: 9-12Distance: 1.3 mi
Schools provided by the listing agent
- Elementary: Ronald E McNair
- Middle: Mcnair
- High: Mcnair
Source: GAMLS. This data may not be complete. We recommend contacting the local school district to confirm school assignments for this home.
Get a cash offer in 3 minutes
Find out how much your home could sell for in as little as 3 minutes with a no-obligation cash offer.
Estimated market value
$357,200
Get a cash offer in 3 minutes
Find out how much your home could sell for in as little as 3 minutes with a no-obligation cash offer.
Estimated market value
$357,200



