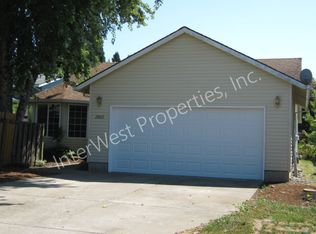Sold
$475,000
1871 SE Palmblad Rd, Gresham, OR 97080
4beds
2,136sqft
Residential, Single Family Residence
Built in 1980
7,405.2 Square Feet Lot
$491,300 Zestimate®
$222/sqft
$3,054 Estimated rent
Home value
$491,300
$462,000 - $521,000
$3,054/mo
Zestimate® history
Loading...
Owner options
Explore your selling options
What's special
This well-maintained home has been lovingly cared for by the original owners, with numerous updates making it a solid home for many years to come. Recent improvements include a new air conditioning, new roof, New fiber cement siding, and new gutters. The kitchen has a beautiful gas range but also has wiring for an electric range if so desired. Enjoy the nice deck off the kitchen perfect for bbq and entertaining. One of the standout features is the large fenced yard, great for gardening enthusiasts or ample play space for kids and/or pets. This home is ready for your finishing touches. Call now to see!
Zillow last checked: 8 hours ago
Listing updated: May 15, 2024 at 04:05am
Listed by:
Jason Preuit 503-984-9887,
Premiere Property Group, LLC
Bought with:
Keith Iles, 200601129
John L. Scott Sandy
Source: RMLS (OR),MLS#: 24221896
Facts & features
Interior
Bedrooms & bathrooms
- Bedrooms: 4
- Bathrooms: 3
- Full bathrooms: 3
- Main level bathrooms: 2
Primary bedroom
- Features: Bathroom, Shower, Suite, Wallto Wall Carpet
- Level: Main
- Area: 156
- Dimensions: 12 x 13
Bedroom 2
- Features: Wallto Wall Carpet
- Level: Main
- Area: 340
- Dimensions: 20 x 17
Bedroom 3
- Level: Lower
- Area: 140
- Dimensions: 14 x 10
Bedroom 4
- Features: Wallto Wall Carpet
- Level: Lower
- Area: 143
- Dimensions: 11 x 13
Dining room
- Features: Deck, Sliding Doors, Vinyl Floor
- Level: Main
- Area: 120
- Dimensions: 12 x 10
Family room
- Features: Ceiling Fan
- Level: Lower
- Area: 360
- Dimensions: 15 x 24
Kitchen
- Features: Dishwasher, Disposal, Gas Appliances, Pantry, High Speed Internet
- Level: Main
- Area: 108
- Width: 9
Living room
- Features: Fireplace, Wallto Wall Carpet
- Level: Main
- Area: 294
- Dimensions: 21 x 14
Heating
- Forced Air, Fireplace(s)
Cooling
- Central Air
Appliances
- Included: Dishwasher, Disposal, Free-Standing Gas Range, Free-Standing Refrigerator, Washer/Dryer, Gas Appliances, Gas Water Heater
- Laundry: Laundry Room
Features
- Ceiling Fan(s), High Speed Internet, Sink, Pantry, Bathroom, Shower, Suite
- Flooring: Wall to Wall Carpet, Vinyl
- Doors: Sliding Doors
- Windows: Vinyl Frames
- Basement: Finished
- Number of fireplaces: 1
- Fireplace features: Gas
Interior area
- Total structure area: 2,136
- Total interior livable area: 2,136 sqft
Property
Parking
- Total spaces: 2
- Parking features: Driveway, RV Access/Parking, Garage Door Opener, Attached
- Attached garage spaces: 2
- Has uncovered spaces: Yes
Features
- Levels: Two
- Stories: 2
- Patio & porch: Deck
- Exterior features: Garden, Raised Beds, Yard
- Fencing: Fenced
Lot
- Size: 7,405 sqft
- Features: Level, SqFt 7000 to 9999
Details
- Parcel number: R340073
Construction
Type & style
- Home type: SingleFamily
- Property subtype: Residential, Single Family Residence
Materials
- Cement Siding
- Foundation: Slab
- Roof: Composition
Condition
- Updated/Remodeled
- New construction: No
- Year built: 1980
Utilities & green energy
- Gas: Gas
- Sewer: Public Sewer
- Water: Public
- Utilities for property: Cable Connected, DSL
Community & neighborhood
Location
- Region: Gresham
- Subdivision: Hogan Cedar
Other
Other facts
- Listing terms: Cash,Conventional,FHA,VA Loan
- Road surface type: Concrete, Paved
Price history
| Date | Event | Price |
|---|---|---|
| 5/15/2024 | Sold | $475,000-5%$222/sqft |
Source: | ||
| 4/16/2024 | Pending sale | $500,000$234/sqft |
Source: | ||
| 4/4/2024 | Listed for sale | $500,000$234/sqft |
Source: | ||
Public tax history
| Year | Property taxes | Tax assessment |
|---|---|---|
| 2025 | $5,434 +4.5% | $267,050 +3% |
| 2024 | $5,202 +9.8% | $259,280 +3% |
| 2023 | $4,740 +2.9% | $251,730 +3% |
Find assessor info on the county website
Neighborhood: Mount Hood
Nearby schools
GreatSchools rating
- 5/10Hogan Cedars Elementary SchoolGrades: K-5Distance: 0.2 mi
- 2/10West Orient Middle SchoolGrades: 6-8Distance: 2.5 mi
- 6/10Sam Barlow High SchoolGrades: 9-12Distance: 2.4 mi
Schools provided by the listing agent
- Elementary: Hogan Cedars
- Middle: West Orient
- High: Sam Barlow,Sprngwatr Trail
Source: RMLS (OR). This data may not be complete. We recommend contacting the local school district to confirm school assignments for this home.
Get a cash offer in 3 minutes
Find out how much your home could sell for in as little as 3 minutes with a no-obligation cash offer.
Estimated market value
$491,300
Get a cash offer in 3 minutes
Find out how much your home could sell for in as little as 3 minutes with a no-obligation cash offer.
Estimated market value
$491,300
