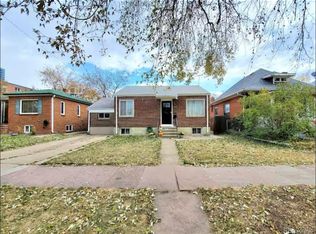Welcome home to this beautifully updated property combining charm, functionality, and flexibility! Step inside to discover hardwood floors, tasteful upgrades throughout, and newer appliances. This unique property includes a fully fenced yard and a versatile additional dwelling unit ideal as a home office, guest suite, or studio, complete with its own bedroom, full bathroom, and flexible living space. The main home welcomes you with a charming foyer that opens into a spacious living and dining area featuring vaulted, beamed ceilings, a cozy wood-burning fireplace, a built-in bar with wine storage, a beverage fridge, and ample cabinetry. The chef's kitchen offers exceptional storage, open shelving, skylights, and high-end stainless steel appliances including a double oven making it perfect for cooking and entertaining. You'll find two generous bedrooms in the main home. The primary suite includes a private en-suite bath, while the second bedroom is complemented by a beautifully updated hall bath. A full laundry room with new appliances and a stylish mudroom adds extra convenience, leading directly to the backyard. Outside, the entertainer's backyard features a large, partially covered patio, built-in outdoor kitchen and grill, cafe string lighting, and plenty of raised planters perfect for garden enthusiasts. Pets are welcome, and tenants pay utilities. Three off-street parking spaces are available via the alley.
House for rent
$3,800/mo
1871 S Downing St, Denver, CO 80210
3beds
1,146sqft
Price may not include required fees and charges.
Singlefamily
Available Tue Jul 1 2025
Cats, dogs OK
Central air
In unit laundry
3 Parking spaces parking
Forced air
What's special
- 3 days
- on Zillow |
- -- |
- -- |
Travel times
Prepare for your first home with confidence
Consider a first-time homebuyer savings account designed to grow your down payment with up to a 6% match & 4.15% APY.
Facts & features
Interior
Bedrooms & bathrooms
- Bedrooms: 3
- Bathrooms: 3
- Full bathrooms: 1
- 3/4 bathrooms: 2
Heating
- Forced Air
Cooling
- Central Air
Appliances
- Included: Dishwasher, Dryer, Microwave, Range, Refrigerator, Washer
- Laundry: In Unit
Features
- Flooring: Tile, Wood
Interior area
- Total interior livable area: 1,146 sqft
Property
Parking
- Total spaces: 3
- Parking features: Off Street
- Details: Contact manager
Features
- Exterior features: Architecture Style: Traditional, Flooring: Wood, Heating system: Forced Air, In Unit, Off Street
Details
- Parcel number: 0523324015000
Construction
Type & style
- Home type: SingleFamily
- Property subtype: SingleFamily
Condition
- Year built: 1924
Community & HOA
Location
- Region: Denver
Financial & listing details
- Lease term: 12 Months
Price history
| Date | Event | Price |
|---|---|---|
| 6/15/2025 | Listed for rent | $3,800$3/sqft |
Source: REcolorado #9183975 | ||
| 3/18/2019 | Sold | $515,000+5.1%$449/sqft |
Source: Public Record | ||
| 2/19/2019 | Pending sale | $490,000$428/sqft |
Source: RE/MAX Professionals #6898479 | ||
| 2/14/2019 | Listed for sale | $490,000$428/sqft |
Source: RE/MAX Professionals #6898479 | ||
![[object Object]](https://photos.zillowstatic.com/fp/504ca7e2f7c36dc03d1abcb82c455a76-p_i.jpg)
