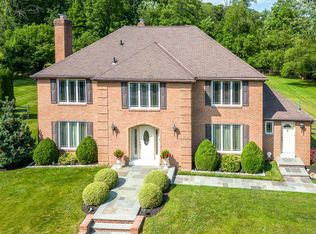BACK ON THE MARKET!!! PRICED TO SELL!!! MOTIVATED SELLER!!! Welcome back to this one of a kind 5,000 plus sq foot Old World Mansion, that with your taste and style, you can take this home and make it YOUR SHOW PIECE. On 1.7 acres this home has so much to offer! Unparalleled views of The Huntingdon Valley Country Club, an oversized Sylvan pool with a 12 foot deep end, a tennis court that needs some work. The Carriage house includes two garages with changing rooms for the pool and a complete large apartment on the second floor. The gracious marble floored vestibule and rich wood door sets the warm tone of the first floor. The warmth continues in the old world style 20x16 living room composed of HW Floors, and a decorative wood mantle surrounding the wood burning fireplace. The Formal dining room also has HW floors, two built-in china closets, and fireplace that has an artistic Mexican tiled hearth. The beautiful Italian marble serving shelf can be used as a buffet table when entertaining. Enter the oversized family room with an entire wall of built-ins including a wet bar, a third wood burning fireplace, and doors out to a large porch with scenic views of the golf course. A private office is also on the first floor with HW floors, built-ins and is attached to a nice sized 1/2 bath. The well designed, large eat-In kitchen has HW floors, center island, butlers pantry, built-in wine wrack, and beautiful bow-window that overlooks the L-shaped large tiled porch. 5 large bedrooms with a classic master bedroom suite offers the comfort of a large sitting room with a fireplace, built-ins, and attached master bath with Jacuzzi tub. Enter the enormous bedroom through double french doors that has abundant closets and built in shoe and purse racks, doors leading out to romantic Romeo and Juliet balconies providing magnificent golf course views There is an additional hidden space for an au pair suite with full bath. The space is now used for storage. This house is set way back off of the main road and has so many features that just have to be seen. Public Sewer hook-up is available and is paid up to date. Award winning Abington School District, close to Rt 611, Abington and Holy Redeemer Hospitals, the Willow Grove Mall, and public transportation. With vision, this amazing property can become your one of a kind masterpiece. House is being sold As-Is.
This property is off market, which means it's not currently listed for sale or rent on Zillow. This may be different from what's available on other websites or public sources.
