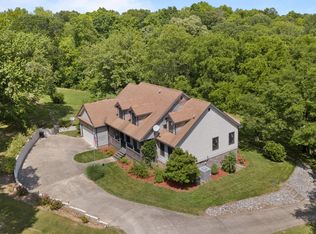Tranquility for sale! Very secluded & private 21.63 acres w/10 acre pasture, creek & pond. The home features a main floor master & office w/bath, huge kitchen with lots of windows, granite, 23 drawers & tons of cabinets. There's a formal dining room, eat-in area, wet bar, laundry room & 3/4" hickory floors throughout main floor. Up has 2 big bedrooms, full bath & large bonus. Detached apartment/studio, barn, hot tub, outhouse & workshop. Click below for drone video.
This property is off market, which means it's not currently listed for sale or rent on Zillow. This may be different from what's available on other websites or public sources.
