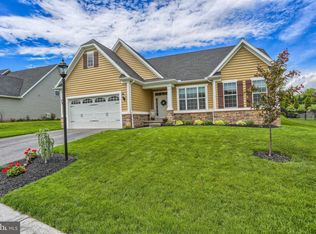Move right in! Just steps off the battlefield sits this METICULOUSLY maintained home situated on 2.71 acres, offering ample space for everyone! This home boasts a first floor master suite, separate dining room with hardwood floors, formal living room, main level family room with french doors to over sized deck, eat in kitchen with custom cabinets, main level laundry room, 4 large bedrooms, side loading 3 car garage, finished lower level great room with wood stove and french doors to patio, endless possibilities for in law suite above garage and so much more! Home to be completely power washed 4/3
This property is off market, which means it's not currently listed for sale or rent on Zillow. This may be different from what's available on other websites or public sources.

