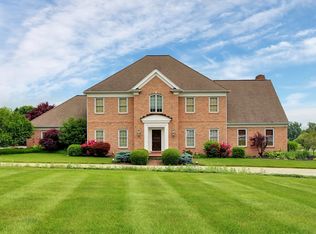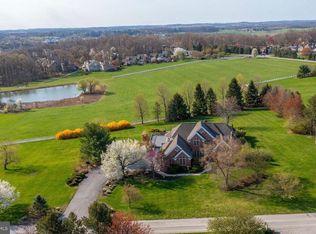A Timeless Classic offering a premier location, best describes this custom all brick home sitting on 2.19 acres overlooking the Rosenmiller Farms. Designed and constructed with the finest finishes, this home has been professionally updated to showcase the meticulous care and pride of ownership. As you enter the home you are welcomed by the stunning two-story foyer and a grand staircase. The home offers spacious light filled interiors accented by beautiful millwork craftmanship and stunning hardwood floors throughout the home. The formal living room features custom built-in bookcases and a stunning fireplace with marble surround. The formal dining room is perfect for entertaining and also offers the same quality of millwork and craftsmanship. The family room and kitchen areas feature an open concept design. The family room offers a beautiful open light filled room with wonderful windows to enjoy the views, custom built-in cabinetry and the perfect Stone fireplace to gather around. The spacious chef's kitchen with two islands, great spaces for prepping, great storage, granite countertops, new tile backsplash, updated light fixtures, a walk-in pantry, a beautiful bay front eat in area and so much more. From the kitchen eat in are you can step out to the stone patios to enjoy outside dining and entertaining. Off the kitchen you will love the oversized laundry room and spacious hall to access to the rear of the home outside space. Access to the attached oversized 3 car garage that has an additional staircase to the lower level of the home for storage is located off this hall. An additional feature of the first floor is a private first floor bedroom with a private bath. Perfect for guests. The second floor of the home features the primary en-suite with multiple walk-in closets, an updated primary bath with separate shower and tub. Part of this wing of the home offers a private den/office with custom built ins and beautiful views. There are three additional bedrooms on the second floor, all with their own en-suite baths. One bedroom offers a private balcony. All the bedrooms feature wonderful closet space with organizers. There is second staircase from the bedrooms to the first floor of the home. The lower level of the home is also exceptional. There is a large game room with a kitchenette, an amazing Theater room and the perfect work out /exercise room. There is expansive unfinished storage area in the lower level and the built-in pet bath. This home has something for everyone. The exterior of the home offers brick walk ways, stone paver large patios, gorgeous views, professional landscaping and amazing space to enjoy the outside. The home is located down a private lane and is part of the Rosenmiller Farm association which offers tennis courts, beautiful walking trails, a pond and a playground area. This home was built for entertaining, gracious living and offers the perfect location and setting.
This property is off market, which means it's not currently listed for sale or rent on Zillow. This may be different from what's available on other websites or public sources.


