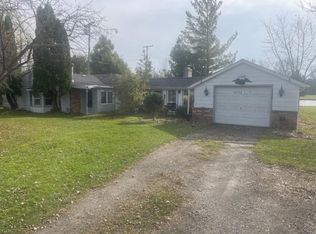Sold
$237,000
1871 E Deckerville Rd, Caro, MI 48723
3beds
1,350sqft
Single Family Residence
Built in 1960
1.11 Acres Lot
$241,500 Zestimate®
$176/sqft
$1,353 Estimated rent
Home value
$241,500
Estimated sales range
Not available
$1,353/mo
Zestimate® history
Loading...
Owner options
Explore your selling options
What's special
Tucked away in a quiet neighborhood just outside of Caro, this home feels private and welcoming, surrounded by mature trees and a peaceful, wooded backdrop. Whether you're relaxing on the deck with space for a swing, or tinkering in the 30' x 23' pole building, there's plenty of room to enjoy both quiet moments and favorite hobbies.
Step inside through the breezeway, a cozy transition space that connects the attached garage to the heart of the home. The kitchen, warm and inviting, features custom-built cabinetry, abundant counters, and a sunny breakfast nook—perfect for morning coffee. All newer appliances are included, so you can move right in and start cooking.
The open floor plan flows easily from the kitchen into the dining and living areas, making it simple to gather with family or entertain friends. With 3 bedrooms and 1¼ baths, there's space for everyone. Downstairs, the full basement offers light-filled windows and endless possibilitiesstorage, hobbies, or a future recreation space.
Recent updates bring peace of mind: a newer roof, brand-new central air (2023), and a whole-home Generac generator (2022). Along with the attached garage, you'll find a convenient carport for extra parking. Out front, a charming stone landscaping wall adds character and just awaits your finishing touches.
This is a place where comfort meets possibilitya home ready to welcome you.
Zillow last checked: 8 hours ago
Listing updated: November 27, 2025 at 12:03pm
Listed by:
Mark Harrison 734-787-9316,
KW Advantage
Bought with:
Ryan Richardson
Source: MichRIC,MLS#: 25048408
Facts & features
Interior
Bedrooms & bathrooms
- Bedrooms: 3
- Bathrooms: 1
- Full bathrooms: 1
- Main level bedrooms: 3
Primary bedroom
- Level: Main
- Area: 176
- Dimensions: 11.00 x 16.00
Bedroom 2
- Level: Main
- Area: 160
- Dimensions: 10.00 x 16.00
Bedroom 3
- Level: Main
- Area: 144
- Dimensions: 12.00 x 12.00
Bathroom 1
- Level: Main
- Area: 72
- Dimensions: 9.00 x 8.00
Dining area
- Level: Main
- Area: 143
- Dimensions: 13.00 x 11.00
Kitchen
- Level: Main
- Area: 156
- Dimensions: 13.00 x 12.00
Living room
- Level: Main
- Area: 286
- Dimensions: 13.00 x 22.00
Heating
- Forced Air
Cooling
- Central Air
Appliances
- Included: Built-In Electric Oven, Cooktop, Dishwasher, Dryer, Microwave, Refrigerator, Washer, Water Softener Owned
- Laundry: In Basement
Features
- Eat-in Kitchen, Pantry
- Flooring: Carpet, Laminate
- Basement: Daylight,Full
- Has fireplace: No
Interior area
- Total structure area: 1,350
- Total interior livable area: 1,350 sqft
- Finished area below ground: 156
Property
Parking
- Total spaces: 2
- Parking features: Garage Faces Front, Carport, Attached, Garage Door Opener
- Garage spaces: 2
- Has carport: Yes
Features
- Stories: 1
Lot
- Size: 1.11 Acres
- Dimensions: 199 x 241
Details
- Parcel number: 002025000710000
Construction
Type & style
- Home type: SingleFamily
- Architectural style: Ranch
- Property subtype: Single Family Residence
Materials
- Vinyl Siding
- Roof: Shingle
Condition
- New construction: No
- Year built: 1960
Utilities & green energy
- Sewer: Septic Tank
- Water: Well
- Utilities for property: Natural Gas Connected, Cable Connected
Community & neighborhood
Location
- Region: Caro
Other
Other facts
- Listing terms: Cash,FHA,Conventional
- Road surface type: Paved
Price history
| Date | Event | Price |
|---|---|---|
| 11/21/2025 | Sold | $237,000+6.3%$176/sqft |
Source: | ||
| 10/4/2025 | Pending sale | $223,000$165/sqft |
Source: | ||
| 9/20/2025 | Listed for sale | $223,000+14.4%$165/sqft |
Source: | ||
| 9/23/2024 | Sold | $195,000-2.3%$144/sqft |
Source: Public Record Report a problem | ||
| 8/23/2024 | Pending sale | $199,500$148/sqft |
Source: | ||
Public tax history
| Year | Property taxes | Tax assessment |
|---|---|---|
| 2025 | $1,856 +19.2% | $98,300 +2.5% |
| 2024 | $1,556 -8.5% | $95,900 +8.5% |
| 2023 | $1,702 +18.6% | $88,400 +19.5% |
Find assessor info on the county website
Neighborhood: 48723
Nearby schools
GreatSchools rating
- 5/10Schall Elementary SchoolGrades: 3-5Distance: 2.4 mi
- 4/10Caro Middle SchoolGrades: 6-8Distance: 3 mi
- 8/10Caro High SchoolGrades: 9-12Distance: 3.1 mi
Get pre-qualified for a loan
At Zillow Home Loans, we can pre-qualify you in as little as 5 minutes with no impact to your credit score.An equal housing lender. NMLS #10287.
