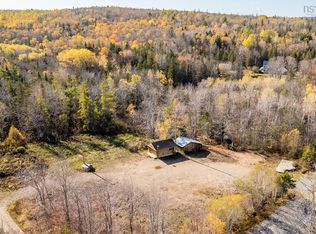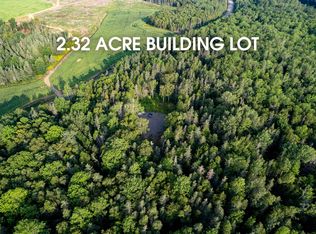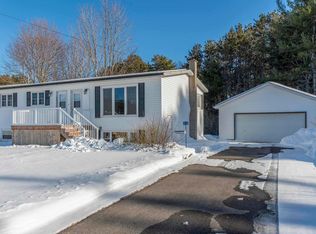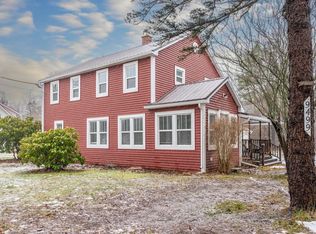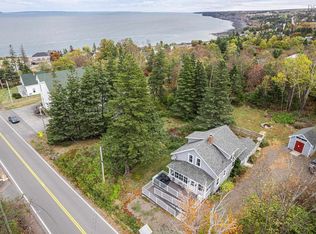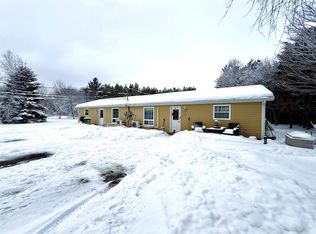1871 Dodge Rd, Annapolis, NS B0P 1R0
What's special
- 86 days |
- 169 |
- 5 |
Zillow last checked: 8 hours ago
Listing updated: January 23, 2026 at 03:47am
Aaron Daniels,
Royal LePage Atlantic (Greenwood) Brokerage
Facts & features
Interior
Bedrooms & bathrooms
- Bedrooms: 5
- Bathrooms: 1
- Full bathrooms: 1
- Main level bathrooms: 1
- Main level bedrooms: 2
Bedroom
- Level: Main
- Area: 160.65
- Dimensions: 13.5 x 11.9
Bedroom 1
- Level: Main
- Area: 164.4
- Dimensions: 12 x 13.7
Bedroom 2
- Level: Second
- Area: 96.8
- Dimensions: 11 x 8.8
Bedroom 3
- Level: Second
- Area: 56
- Dimensions: 8 x 7
Bedroom 4
- Level: Second
- Area: 156
- Dimensions: 12 x 13
Bathroom
- Level: Main
- Area: 51.24
- Dimensions: 8.4 x 6.1
Dining room
- Level: Main
- Area: 175.44
- Dimensions: 13.6 x 12.9
Kitchen
- Level: Main
- Area: 73.92
- Dimensions: 8.8 x 8.4
Living room
- Level: Main
- Area: 213.3
- Dimensions: 15.8 x 13.5
Heating
- Forced Air
Features
- High Speed Internet, Master Downstairs
- Flooring: Carpet, Vinyl
- Basement: Full,Unfinished
Interior area
- Total structure area: 1,600
- Total interior livable area: 1,600 sqft
- Finished area above ground: 1,600
Property
Parking
- Total spaces: 4
- Parking features: Detached, Double, Gravel
- Garage spaces: 2
- Details: Garage Details(Double Detached)
Features
- Levels: One and One Half
- Stories: 1
- Fencing: Partial
Lot
- Size: 34.5 Acres
- Features: Partially Cleared, 10 to 49.99 Acres, Heavy Soil
Details
- Additional structures: Barn(s), Barn Hydro, Barn Water, Manure Pit, Steel Silo, Outbuilding, Barn Type 1(Pole Barn), Barn Type 2(Pole Barn), Barn Type 3(Pole Barn), Barn Type 4(Quonset), Barn Dimensions 1(25 X 256), Barn Dimensions 2(44 X 250), Barn Dimensions 3(46 X 272), Barn Dimensions 4(50 X 100)
- Additional parcels included: 05006036
- Parcel number: 05021324
- Zoning: MX/ AG
- Other equipment: No Rental Equipment
- Wooded area: 435600
Construction
Type & style
- Home type: SingleFamily
- Property subtype: Single Family Residence
Materials
- Vinyl Siding
- Foundation: Stone
- Roof: Asphalt
Condition
- New construction: No
Utilities & green energy
- Gas: Oil
- Sewer: Septic Tank
- Water: Drilled Well
- Utilities for property: Electricity Connected
Community & HOA
Community
- Features: School Bus Service, Place of Worship, Beach
Location
- Region: Annapolis
Financial & listing details
- Price per square foot: C$234/sqft
- Price range: C$375K - C$375K
- Date on market: 11/21/2025
- Ownership: Freehold
- Electric utility on property: Yes
(902) 844-1511
By pressing Contact Agent, you agree that the real estate professional identified above may call/text you about your search, which may involve use of automated means and pre-recorded/artificial voices. You don't need to consent as a condition of buying any property, goods, or services. Message/data rates may apply. You also agree to our Terms of Use. Zillow does not endorse any real estate professionals. We may share information about your recent and future site activity with your agent to help them understand what you're looking for in a home.
Price history
Price history
| Date | Event | Price |
|---|---|---|
| 11/21/2025 | Listed for sale | C$375,000C$234/sqft |
Source: | ||
| 1/14/2021 | Listing removed | -- |
Source: NSAR Report a problem | ||
| 1/12/2021 | Listed for sale | C$375,000C$234/sqft |
Source: Royal LePage Atlantic (Greenwood) #202025087 Report a problem | ||
Public tax history
Public tax history
Tax history is unavailable.Climate risks
Neighborhood: B0P
Nearby schools
GreatSchools rating
No schools nearby
We couldn't find any schools near this home.
- Loading
