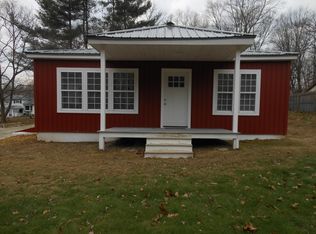Charming, newly renovated cottage. Two bedrooms, one bath. Kitchen has granite countertops, stainless steel appliances, plenty of cabinet space. Laundry, pantry closet for storage. Deep set windows with blinds. Refinished hardwood floors, recessed lighting. New heat and central air. Brand new bathroom with tile floor, granite countertops and cabinet for storage. Bedroom 1 has hardwood floors and 3 mirrored closet doors with shelving and dual clothing racks for hanging clothing. Bedroom 2 is carpeted with dual mirrored closet doors with w clothing racks. No pets.
This property is off market, which means it's not currently listed for sale or rent on Zillow. This may be different from what's available on other websites or public sources.
