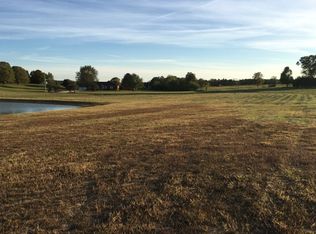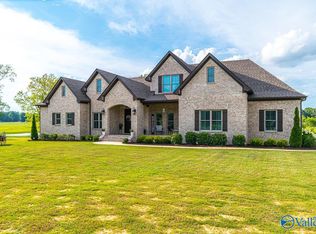7 acres +/- of land in city limits of Hartselle, AL. Between Decatur and Hartselle off Hwy 31. (Ausley Bend Rd. And Sivley Rd) Approx. 3 miles from Lowes and Walmart. Roughly 390 ft road frontage by 790 ft deep (rectangular). Stocked 5/8 acre pond with pier. Mainly pasture with great building spot. Good drainage. Shade trees and fruit trees. Zoned agricultural land, so can have horses or cows.
This property is off market, which means it's not currently listed for sale or rent on Zillow. This may be different from what's available on other websites or public sources.


