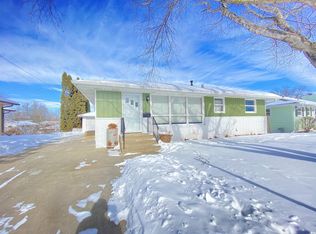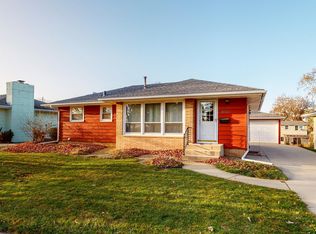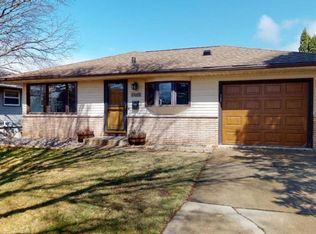Closed
$267,900
1871 22nd St NW, Rochester, MN 55901
4beds
1,920sqft
Single Family Residence
Built in 1963
6,534 Square Feet Lot
$286,300 Zestimate®
$140/sqft
$2,075 Estimated rent
Home value
$286,300
$272,000 - $301,000
$2,075/mo
Zestimate® history
Loading...
Owner options
Explore your selling options
What's special
PRE-INSPECTED! Check out this fantastic ranch-style, 4 bed 2 bath home. This home features a cozy gas fireplace, stainless steel kitchen appliances, and hard-wood floors on the main level. Lower level features a spacious family room with newer carpet and a walkout to the backyard as well as all the storage space you could ever need. Enjoy your very own POOL in the fenced in backyard with deck access from both main and lower levels. 2 stall detached oversized garage also provides additional storage space.
Zillow last checked: 8 hours ago
Listing updated: May 07, 2025 at 08:45pm
Listed by:
Keller Williams Premier Realty
Bought with:
Kristina Wheeler
Keller Williams Premier Realty
Source: NorthstarMLS as distributed by MLS GRID,MLS#: 6342982
Facts & features
Interior
Bedrooms & bathrooms
- Bedrooms: 4
- Bathrooms: 2
- Full bathrooms: 1
- 3/4 bathrooms: 1
Bedroom 1
- Level: Main
Bedroom 2
- Level: Main
Bedroom 3
- Level: Main
Bedroom 4
- Level: Lower
Bathroom
- Level: Main
Bathroom
- Level: Lower
Family room
- Level: Basement
Kitchen
- Level: Main
Laundry
- Level: Lower
Living room
- Level: Main
Storage
- Level: Lower
Heating
- Forced Air
Cooling
- Central Air
Appliances
- Included: Dishwasher, Dryer, Gas Water Heater, Microwave, Range, Refrigerator, Stainless Steel Appliance(s), Washer, Water Softener Owned
Features
- Basement: Block,Egress Window(s),Partially Finished,Storage Space,Walk-Out Access
- Number of fireplaces: 1
- Fireplace features: Gas, Living Room
Interior area
- Total structure area: 1,920
- Total interior livable area: 1,920 sqft
- Finished area above ground: 960
- Finished area below ground: 480
Property
Parking
- Total spaces: 2
- Parking features: Detached, Concrete
- Garage spaces: 2
Accessibility
- Accessibility features: None
Features
- Levels: One
- Stories: 1
- Has private pool: Yes
- Pool features: Above Ground, Outdoor Pool
- Fencing: Full
Lot
- Size: 6,534 sqft
- Dimensions: 63 x 144 x 54 x 117
Details
- Additional structures: Storage Shed
- Foundation area: 960
- Parcel number: 742724017198
- Zoning description: Residential-Single Family
Construction
Type & style
- Home type: SingleFamily
- Property subtype: Single Family Residence
Materials
- Fiber Board
Condition
- Age of Property: 62
- New construction: No
- Year built: 1963
Utilities & green energy
- Electric: Circuit Breakers
- Gas: Natural Gas
- Sewer: City Sewer/Connected
- Water: City Water/Connected
Community & neighborhood
Location
- Region: Rochester
- Subdivision: Northgate 4th Add
HOA & financial
HOA
- Has HOA: No
Price history
| Date | Event | Price |
|---|---|---|
| 5/8/2023 | Sold | $267,900+3.1%$140/sqft |
Source: | ||
| 3/31/2023 | Pending sale | $259,900$135/sqft |
Source: | ||
| 3/24/2023 | Listed for sale | $259,900+8.3%$135/sqft |
Source: | ||
| 9/15/2021 | Sold | $240,000+0%$125/sqft |
Source: Public Record Report a problem | ||
| 7/28/2021 | Pending sale | $239,900$125/sqft |
Source: Owner Report a problem | ||
Public tax history
| Year | Property taxes | Tax assessment |
|---|---|---|
| 2025 | $3,318 +15.8% | $239,000 +0.7% |
| 2024 | $2,866 | $237,300 +4.3% |
| 2023 | -- | $227,600 +0.7% |
Find assessor info on the county website
Neighborhood: 55901
Nearby schools
GreatSchools rating
- 5/10Sunset Terrace Elementary SchoolGrades: PK-5Distance: 0.4 mi
- 5/10John Adams Middle SchoolGrades: 6-8Distance: 0.8 mi
- 5/10John Marshall Senior High SchoolGrades: 8-12Distance: 0.9 mi
Schools provided by the listing agent
- Elementary: Sunset Terrace
- Middle: John Adams
- High: John Marshall
Source: NorthstarMLS as distributed by MLS GRID. This data may not be complete. We recommend contacting the local school district to confirm school assignments for this home.
Get a cash offer in 3 minutes
Find out how much your home could sell for in as little as 3 minutes with a no-obligation cash offer.
Estimated market value$286,300
Get a cash offer in 3 minutes
Find out how much your home could sell for in as little as 3 minutes with a no-obligation cash offer.
Estimated market value
$286,300


