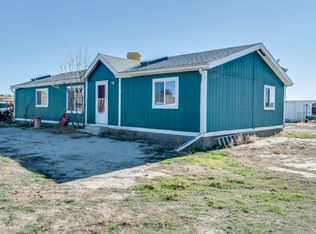This ranch style home located in beautiful Mack Colorado offers views galore. Located on 10+ acres you will enjoy privacy with the convenience of being only 10 minutes from shopping and restaurants in Fruita. This is a 4 bedroom, 2 bathroom open concept home with split bedroom floor plan, and a large master suite with a walk-in closet and large master bathroom. This home also offers a separate laundry room, pantry, eat-in dining area, dining room, vaulted ceilings, energy efficient windows, metal roof, and fresh paint. Current home owner uses the land to raise horses as well as other livestock.
This property is off market, which means it's not currently listed for sale or rent on Zillow. This may be different from what's available on other websites or public sources.
