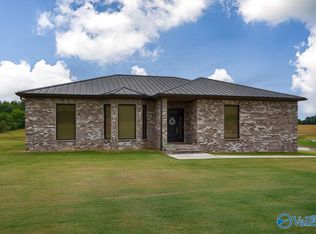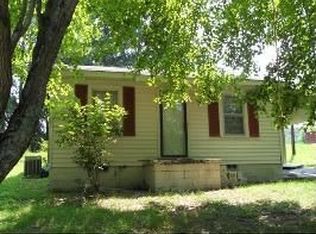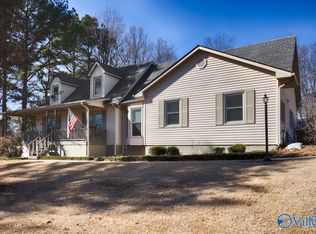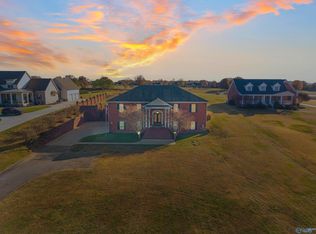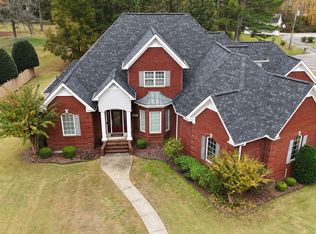Full brick 3BR/3BA home spanning 2,723 sf on 4-acre lot, nestled in a serene rural landscape. Birch floors, 10-foot ceilings, custom windows, and crown molding are just a few features that distinguish this property. The master bath offers a spa-like retreat with double vanities and a separate jacuzzi tub. A spacious master bedroom includes a sitting area. An open floor plan connects the living, dining, and kitchen areas, perfect for entertaining. Experience this home's unique charm today! Additional acreage available. 24x36 shop with concrete flooring and rollup door.
For sale
Price increase: $75K (12/1)
$625,000
18707 Tillman Mill Rd, Athens, AL 35614
3beds
2,723sqft
Est.:
Single Family Residence
Built in 2005
4 Acres Lot
$-- Zestimate®
$230/sqft
$-- HOA
What's special
Separate jacuzzi tubDouble vanitiesCustom windowsCrown moldingBirch floorsSpacious master bedroom
- 562 days |
- 233 |
- 4 |
Zillow last checked: 8 hours ago
Listing updated: December 01, 2025 at 01:21pm
Listed by:
Jay Butler 256-527-4412,
Butler Realty
Source: ValleyMLS,MLS#: 21867192
Tour with a local agent
Facts & features
Interior
Bedrooms & bathrooms
- Bedrooms: 3
- Bathrooms: 3
- Full bathrooms: 2
- 1/2 bathrooms: 1
Rooms
- Room types: Foyer, Master Bedroom, Living Room, Bedroom 2, Dining Room, Bedroom 3, Kitchen, Laundry, Sitting Room, Bath:Full, Saferoom
Primary bedroom
- Features: 10’ + Ceiling, Crown Molding, Recessed Lighting, Wood Floor
- Level: First
- Area: 340
- Dimensions: 17 x 20
Bedroom 2
- Features: 10’ + Ceiling, Crown Molding, Wood Floor
- Level: First
- Area: 168
- Dimensions: 12 x 14
Bedroom 3
- Features: 10’ + Ceiling, Crown Molding
- Level: First
- Area: 154
- Dimensions: 11 x 14
Bathroom 1
- Features: 10’ + Ceiling, Crown Molding, Recessed Lighting, Wood Floor
- Level: First
- Area: 340
- Dimensions: 17 x 20
Dining room
- Features: 10’ + Ceiling, Crown Molding, Wood Floor
- Level: First
- Area: 182
- Dimensions: 13 x 14
Kitchen
- Features: 10’ + Ceiling, Bay WDW, Eat-in Kitchen, Granite Counters, Pantry, Recessed Lighting, Wood Floor
- Level: First
- Area: 247
- Dimensions: 13 x 19
Living room
- Features: 10’ + Ceiling, Crown Molding, Recessed Lighting, Wood Floor
- Level: First
- Area: 156
- Dimensions: 13 x 12
Laundry room
- Features: 10’ + Ceiling, Crown Molding, Tile
- Level: First
- Area: 156
- Dimensions: 13 x 12
Heating
- Central 1, Electric
Cooling
- Central 1, Electric
Appliances
- Included: Cooktop, Dishwasher, Microwave, Oven, Refrigerator
Features
- Basement: Crawl Space
- Number of fireplaces: 1
- Fireplace features: Electric, One
Interior area
- Total interior livable area: 2,723 sqft
Video & virtual tour
Property
Parking
- Parking features: Garage-Two Car, Garage-Attached, Garage Faces Rear, Circular Driveway
Features
- Patio & porch: Covered Porch, Front Porch
Lot
- Size: 4 Acres
- Features: Cleared
Details
- Additional structures: Outbuilding
- Parcel number: 0608330000008004
Construction
Type & style
- Home type: SingleFamily
- Architectural style: Contemporary
- Property subtype: Single Family Residence
Condition
- New construction: No
- Year built: 2005
Utilities & green energy
- Sewer: Septic Tank
- Water: Public
Community & HOA
Community
- Subdivision: Metes And Bounds
HOA
- Has HOA: No
Location
- Region: Athens
Financial & listing details
- Price per square foot: $230/sqft
- Tax assessed value: $17,400
- Date on market: 7/30/2024
Estimated market value
Not available
Estimated sales range
Not available
$2,264/mo
Price history
Price history
| Date | Event | Price |
|---|---|---|
| 12/1/2025 | Price change | $625,000+13.6%$230/sqft |
Source: | ||
| 10/15/2025 | Price change | $550,000-7.6%$202/sqft |
Source: | ||
| 5/8/2025 | Price change | $595,000-14.4%$219/sqft |
Source: | ||
| 3/5/2025 | Price change | $695,000+2.4%$255/sqft |
Source: | ||
| 12/3/2024 | Price change | $679,000-1.5%$249/sqft |
Source: | ||
Public tax history
Public tax history
| Year | Property taxes | Tax assessment |
|---|---|---|
| 2024 | -- | $1,740 |
| 2023 | -- | $1,740 +70.6% |
| 2022 | -- | $1,020 +13.3% |
Find assessor info on the county website
BuyAbility℠ payment
Est. payment
$3,338/mo
Principal & interest
$2921
Home insurance
$219
Property taxes
$198
Climate risks
Neighborhood: 35614
Nearby schools
GreatSchools rating
- 6/10Owens Elementary SchoolGrades: PK-5Distance: 8.5 mi
- 8/10West Limestone High SchoolGrades: 6-12Distance: 8.4 mi
Schools provided by the listing agent
- Elementary: Sugar Creek Elementary
- Middle: West Limestone
- High: West Limestone
Source: ValleyMLS. This data may not be complete. We recommend contacting the local school district to confirm school assignments for this home.
- Loading
- Loading
