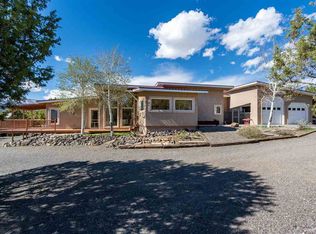Sold cren member
$647,000
18707 Northridge Road, Cedaredge, CO 81413
4beds
4,866sqft
Stick Built
Built in 1970
2.08 Acres Lot
$632,900 Zestimate®
$133/sqft
$3,224 Estimated rent
Home value
$632,900
$532,000 - $759,000
$3,224/mo
Zestimate® history
Loading...
Owner options
Explore your selling options
What's special
The magic word for this property is "Space". Located just north of beautiful Cedaredge, this solidly built home offers you living space, storage space, space to grow, space to entertain, and space to be yourself. If you need more space, walk the 2.08 acres with multiple groomed trails leading down to the serene year-round creek. The home has an overall square footage of 4,866 sq ft. There is approximately 2400 sq. ft. of living space on the street level. The primary living area of the home has a living room, dining room and a cozy family room with a fireplace. The spacious country kitchen includes a newly remodeled, restful, sunroom with views of the Grand Mesa. This area is rounded out with two bedrooms, a bath, and an attached oversized two car garage. There is an additional living space at street level with its own entrance. This includes a living room, dining room, and kitchen, also with its own newly remodeled sunroom, two bedrooms, a bath and attached single car garage. In the past the current owners have used this space as a bed-and-breakfast for great extra income. Downstairs, you will be impressed to find a finished walk-out basement and another approximately 2400 sq. ft. of living area. This area includes a spacious recreation room, office space, studio space, two bathrooms, two laundry rooms, and multiple storage spaces. The potential is limitless. A recently painted exterior, metal roof, lots of new vinyl windows and sliding glass doors are just a few of the most recent upgrades. Priced at only $132.96 per square foot, this property has a ton of value. You won’t be able to take in all this property has to offer just reading this, you will have to see it to believe it. Schedule your showing today!"
Zillow last checked: 8 hours ago
Listing updated: October 23, 2025 at 08:09am
Listed by:
Ronda Slogar 970-856-7369,
RE/MAX Mountain West, Inc. - Cedaredge
Bought with:
Darrel Holman
RE/MAX Alpine View
Source: CREN,MLS#: 818929
Facts & features
Interior
Bedrooms & bathrooms
- Bedrooms: 4
- Bathrooms: 4
- Full bathrooms: 1
- 3/4 bathrooms: 3
Primary bedroom
- Level: Main
- Area: 128.52
- Dimensions: 11.9 x 10.8
Bedroom 2
- Area: 154.58
- Dimensions: 13.1 x 11.8
Dining room
- Features: Separate Dining
- Area: 169.88
- Dimensions: 12.4 x 13.7
Family room
- Area: 305.8
- Dimensions: 22 x 13.9
Kitchen
- Area: 162.36
- Dimensions: 13.2 x 12.3
Living room
- Area: 285.6
- Dimensions: 21 x 13.6
Office
- Length: 14.5
Cooling
- Refrigerated Air, Ceiling Fan(s)
Appliances
- Included: Range, Refrigerator, Dishwasher, Washer, Dryer, Disposal
- Laundry: W/D Hookup
Features
- Ceiling Fan(s)
- Flooring: Carpet-Partial, Hardwood, Laminate, Linoleum, Tile
- Windows: Window Coverings, Double Pane Windows, Vinyl
- Basement: Partially Finished
- Has fireplace: Yes
- Fireplace features: Glass Doors, Den/Family Room
Interior area
- Total structure area: 4,866
- Total interior livable area: 4,866 sqft
Property
Parking
- Total spaces: 3
- Parking features: Attached Garage, Garage Door Opener
- Attached garage spaces: 3
Features
- Levels: Two
- Stories: 2
- Patio & porch: Screened-in Porch
- Has spa: Yes
- Spa features: Hot Tub, Private
- Has view: Yes
- View description: Mountain(s)
Lot
- Size: 2.08 Acres
- Features: Wooded
Details
- Additional structures: Shed(s), Shed/Storage
- Parcel number: 319317200039
- Zoning description: None
Construction
Type & style
- Home type: SingleFamily
- Architectural style: Ranch Basement
- Property subtype: Stick Built
Materials
- Wood Frame, Wood Siding
- Foundation: Concrete Perimeter
- Roof: Metal
Condition
- New construction: No
- Year built: 1970
Utilities & green energy
- Sewer: Septic Tank
- Water: Public
- Utilities for property: Electricity Connected, Internet, Natural Gas Connected, Phone - Cell Reception
Community & neighborhood
Location
- Region: Cedaredge
- Subdivision: Northridge
Other
Other facts
- Road surface type: Paved
Price history
| Date | Event | Price |
|---|---|---|
| 10/22/2025 | Sold | $647,000$133/sqft |
Source: | ||
| 8/7/2025 | Contingent | $647,000$133/sqft |
Source: | ||
| 7/23/2025 | Listed for sale | $647,000-6.5%$133/sqft |
Source: | ||
| 3/24/2025 | Listing removed | $692,000$142/sqft |
Source: | ||
| 10/22/2024 | Listed for sale | $692,000+131.4%$142/sqft |
Source: | ||
Public tax history
| Year | Property taxes | Tax assessment |
|---|---|---|
| 2024 | $2,295 +3.1% | $29,465 -29.3% |
| 2023 | $2,227 -0.2% | $41,697 +12.5% |
| 2022 | $2,231 | $37,056 -2.7% |
Find assessor info on the county website
Neighborhood: 81413
Nearby schools
GreatSchools rating
- 5/10Cedaredge Elementary SchoolGrades: PK-5Distance: 2 mi
- 5/10Cedaredge Middle SchoolGrades: 6-8Distance: 2.4 mi
- 6/10Cedaredge High SchoolGrades: 9-12Distance: 2.2 mi
Schools provided by the listing agent
- Elementary: Cedaredge K-5
- Middle: Cedaredge 6-8
- High: Cedaredge 9-12
Source: CREN. This data may not be complete. We recommend contacting the local school district to confirm school assignments for this home.
Get pre-qualified for a loan
At Zillow Home Loans, we can pre-qualify you in as little as 5 minutes with no impact to your credit score.An equal housing lender. NMLS #10287.
