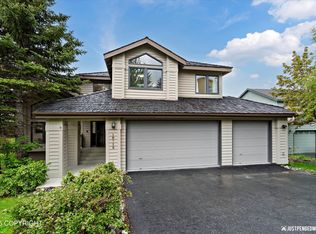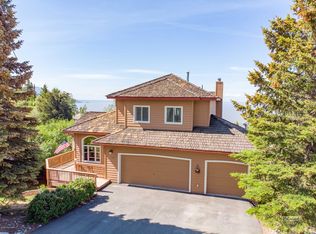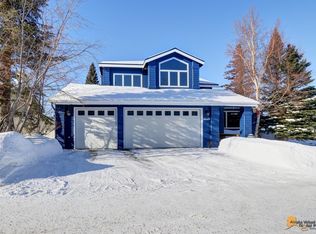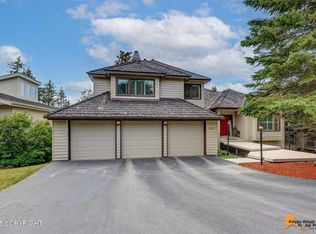Sold on 09/09/24
Price Unknown
18702 Guillemot Cir, Anchorage, AK 99516
4beds
3,257sqft
Single Family Residence
Built in 2002
0.3 Acres Lot
$840,900 Zestimate®
$--/sqft
$4,965 Estimated rent
Home value
$840,900
$732,000 - $967,000
$4,965/mo
Zestimate® history
Loading...
Owner options
Explore your selling options
What's special
A Special + Inviting Custom-Built Home in Potter Creek! INCREDIBLE Views, In-Floor Radiant Heat, 2 Gas Fireplaces, Tons of Natural Light, A Perfect Floor Plan, Fabulous Outdoor Spaces, Stainless Steel Kitchen Appls. 2 Story w/ Basement! Primary Suite + 2 BRs/1 BA & Laundry Upstairs. Main Level Offers all Common Spaces. The Lower Level Features a Rec Room, Large Bedroom, Full Bath & Exercise Rm.Enjoy two large Trex decks and hot tub to watch sunsets over the Alaska Range. A gas line makes grilling on the main deck a breeze. A relatively flat grassed backyard surrounded by mature trees and greenbelt awaits you, providing you a relaxing and private outdoor space. The main level features an open concept with kitchen/dining/living room open to each other, a gas fireplace, and walls of windows with tons of natural light all year long. Basement includes multiple features: stylish gas fireplace, spacious family room, a full bathroom, sizable bedroom, access to a house-width private deck, craft / workout area and 2 large storage spaces. The Primary bedroom Trex balcony is perfect for viewing northern lights! The Primary Bath features 2 vanities, a jetted soaking tub and separate shower. Efficient radiant heat warms the entire home, including the basement and garage. The 3-car garage includes a 220V outlet for electric vehicle charging and has an extra washer/dryer hook up. An energy efficient house fan is ideal for warmer summer afternoons. Potter Creek HOA dues include high speed internet at a reduced rate as well as snow removal and street sweeping. With its mesmerizing views, fabulous floor plan, space for everyone, and the upgrades throughout, this home is truly a MUST SEE!
Zillow last checked: 8 hours ago
Listing updated: September 10, 2024 at 03:45pm
Listed by:
Laura Halverson,
RE/MAX Dynamic Properties
Bought with:
Unity Home Group
EXP Realty, LLC Anchorage
Source: AKMLS,MLS#: 24-8521
Facts & features
Interior
Bedrooms & bathrooms
- Bedrooms: 4
- Bathrooms: 4
- Full bathrooms: 3
- 1/2 bathrooms: 1
Heating
- Fireplace(s), Radiant
Appliances
- Included: Dishwasher, Disposal, Double Oven, Gas Cooktop, Refrigerator, Washer &/Or Dryer
- Laundry: Washer &/Or Dryer Hookup
Features
- Basement, Den &/Or Office, Family Room, Granite Counters, Storage
- Windows: Window Coverings
- Basement: Finished
- Has fireplace: Yes
- Fireplace features: Gas
- Common walls with other units/homes: No Common Walls
Interior area
- Total structure area: 3,257
- Total interior livable area: 3,257 sqft
Property
Parking
- Total spaces: 3
- Parking features: Garage Door Opener, Paved, Attached, Heated Garage, No Carport
- Attached garage spaces: 3
- Has uncovered spaces: Yes
Features
- Levels: Two
- Stories: 2
- Patio & porch: Deck/Patio
- Has view: Yes
- View description: City Lights, Inlet, Mountain(s), Ocean, Unobstructed
- Has water view: Yes
- Water view: Inlet,Ocean
- Waterfront features: None, Creek Access, Slough/Estuary Access
Lot
- Size: 0.30 Acres
- Features: Covenant/Restriction, Fire Service Area, City Lot, Landscaped, Road Service Area, Views
Details
- Parcel number: 0202022200001
- Zoning: R3SL
- Zoning description: Multi Family Res Special Limitation
Construction
Type & style
- Home type: SingleFamily
- Property subtype: Single Family Residence
Materials
- Frame, Wood Siding
- Foundation: Block, Concrete Perimeter
- Roof: Asphalt
Condition
- New construction: No
- Year built: 2002
Utilities & green energy
- Sewer: Public Sewer
- Water: Public
- Utilities for property: Cable Available
Community & neighborhood
Location
- Region: Anchorage
HOA & financial
HOA
- Has HOA: Yes
- HOA fee: $112 monthly
Other
Other facts
- Road surface type: Paved
Price history
| Date | Event | Price |
|---|---|---|
| 9/9/2024 | Sold | -- |
Source: | ||
| 7/16/2024 | Pending sale | $800,000$246/sqft |
Source: | ||
| 7/14/2024 | Listed for sale | $800,000$246/sqft |
Source: | ||
| 8/6/2008 | Sold | -- |
Source: Agent Provided | ||
| 9/15/2006 | Sold | -- |
Source: | ||
Public tax history
| Year | Property taxes | Tax assessment |
|---|---|---|
| 2025 | $12,267 +3% | $776,900 +5.3% |
| 2024 | $11,913 +6% | $737,900 +11.8% |
| 2023 | $11,236 +4.2% | $659,800 +3% |
Find assessor info on the county website
Neighborhood: Rabbit Creek
Nearby schools
GreatSchools rating
- 10/10Rabbit Creek Elementary SchoolGrades: PK-6Distance: 3.7 mi
- 9/10Goldenview Middle SchoolGrades: 7-8Distance: 1.8 mi
- 10/10South Anchorage High SchoolGrades: 9-12Distance: 3.5 mi
Schools provided by the listing agent
- Elementary: Bear Valley
- Middle: Goldenview
- High: South Anchorage
Source: AKMLS. This data may not be complete. We recommend contacting the local school district to confirm school assignments for this home.



