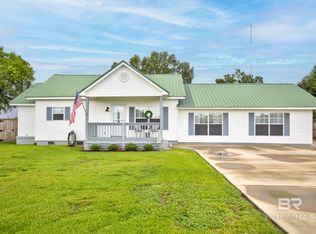Closed
$280,000
18700 Fairground Rd, Robertsdale, AL 36567
3beds
2,214sqft
Residential
Built in 1999
0.41 Acres Lot
$329,400 Zestimate®
$126/sqft
$1,875 Estimated rent
Home value
$329,400
$296,000 - $362,000
$1,875/mo
Zestimate® history
Loading...
Owner options
Explore your selling options
What's special
Welcome home to this charming, tastefully remodeled, one-level, move-in ready home situated on a large lot in the heart of Robertsdale! It just underwent a complete renovation and is now ready for its new owner. Upon entry you’ll find an oversized living room with attached dining area. Just off of the living room is a flex space that could be used for an office nook, craft room, or extra closet. This split floor plan offers a massive primary suite, as well as two additional large bedrooms, and secondary bathroom. The galley style kitchen is designed for beauty and functionality with newly installed granite countertops, painted cabinets, and floating shelves. Enjoy the newly built, covered back deck leading to the spacious, partially fenced backyard overlooking acres of beautiful farmland. The property has a 24x30 metal workshop building as well. Schedule your showing today!
Zillow last checked: 8 hours ago
Listing updated: March 06, 2024 at 10:08am
Listed by:
Amanda Spears Harper PHONE:251-752-3747,
Bellator Real Estate, LLC
Bought with:
Cynthia Baumann
Elite RE Solutions, LLC Gulf C
Source: Baldwin Realtors,MLS#: 340101
Facts & features
Interior
Bedrooms & bathrooms
- Bedrooms: 3
- Bathrooms: 2
- Full bathrooms: 2
- Main level bedrooms: 3
Primary bedroom
- Features: 1st Floor Primary
- Level: Main
- Area: 322
- Dimensions: 14 x 23
Bedroom 2
- Level: Main
- Area: 154
- Dimensions: 14 x 11
Bedroom 3
- Level: Main
- Area: 154
- Dimensions: 14 x 11
Primary bathroom
- Features: Double Vanity, Shower Only
Dining room
- Features: Breakfast Area-Kitchen, Lvg/Dng Combo
Kitchen
- Level: Main
- Area: 144
- Dimensions: 9 x 16
Heating
- Electric
Cooling
- Ceiling Fan(s)
Appliances
- Included: Electric Range
- Laundry: Main Level, Inside
Features
- Flooring: Tile, Laminate
- Doors: Storm Door(s)
- Has basement: No
- Has fireplace: No
Interior area
- Total structure area: 2,214
- Total interior livable area: 2,214 sqft
Property
Parking
- Total spaces: 2
- Parking features: Detached, Garage, See Remarks
- Has garage: Yes
- Covered spaces: 2
Features
- Levels: One
- Stories: 1
- Exterior features: Storage
- Has view: Yes
- View description: None
- Waterfront features: No Waterfront
Lot
- Size: 0.41 Acres
- Dimensions: 100 x 175
- Features: Less than 1 acre, Level
Details
- Parcel number: 4803070000005.000
- Zoning description: Single Family Residence
Construction
Type & style
- Home type: SingleFamily
- Architectural style: Traditional
- Property subtype: Residential
Materials
- Vinyl Siding
- Foundation: Pillar/Post/Pier
- Roof: Composition
Condition
- Resale
- New construction: No
- Year built: 1999
Utilities & green energy
- Sewer: Public Sewer
- Water: Public
- Utilities for property: Riviera Utilities, Robertsdale Utilities
Community & neighborhood
Community
- Community features: None
Location
- Region: Robertsdale
- Subdivision: Kendricks
HOA & financial
HOA
- Has HOA: No
Other
Other facts
- Ownership: Whole/Full
Price history
| Date | Event | Price |
|---|---|---|
| 4/24/2023 | Sold | $280,000+1.8%$126/sqft |
Source: | ||
| 3/4/2023 | Price change | $275,000-8.3%$124/sqft |
Source: | ||
| 2/9/2023 | Listed for sale | $299,900$135/sqft |
Source: | ||
Public tax history
Tax history is unavailable.
Neighborhood: 36567
Nearby schools
GreatSchools rating
- 5/10Robertsdale Elementary SchoolGrades: PK-6Distance: 1 mi
- 8/10Central Baldwin Middle SchoolGrades: 7-8Distance: 3.4 mi
- 8/10Robertsdale High SchoolGrades: 9-12Distance: 0.2 mi
Schools provided by the listing agent
- Elementary: Robertsdale Elementary
- High: Robertsdale High
Source: Baldwin Realtors. This data may not be complete. We recommend contacting the local school district to confirm school assignments for this home.

Get pre-qualified for a loan
At Zillow Home Loans, we can pre-qualify you in as little as 5 minutes with no impact to your credit score.An equal housing lender. NMLS #10287.
Sell for more on Zillow
Get a free Zillow Showcase℠ listing and you could sell for .
$329,400
2% more+ $6,588
With Zillow Showcase(estimated)
$335,988