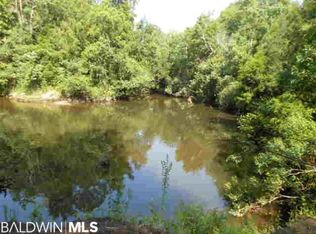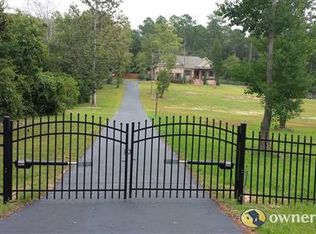Closed
$479,900
18700 E River Rd S, Silverhill, AL 36576
3beds
2,202sqft
Residential
Built in 1995
3 Acres Lot
$540,000 Zestimate®
$218/sqft
$2,507 Estimated rent
Home value
$540,000
$508,000 - $578,000
$2,507/mo
Zestimate® history
Loading...
Owner options
Explore your selling options
What's special
Have you been searching for the perfect white farmhouse?! You've found it! This picturesque home features concrete siding, a metal roof, double garage, 2 ponds and in ground pool, all situated on 3 acres in storybook Silverhill, Alabama! With 2,202 sf, the home features 3 bedrooms with the primary on the first floor and 2.5 baths plus an office and large utility room. The kitchen is most definitely the heart of the home boasting granite and butcher block countertops and custom, crisp white cabinetry. A warm wood beam and cozy wood burning fireplace join the kitchen and living areas, truly allowing for an open concept floor plan. Flooring is a combination of wood, luxury vinyl plank and tile. Inside and out, you'll fall in love with the upgrades this home features, as well as the privacy the 3 acre lot allows which includes mature trees and concrete drive. Conveniently located between Fairhope, Robertsdale and Foley, making any commute a breeze! Don't miss the opportunity to call this one-of-a-kind property HOME!
Zillow last checked: 8 hours ago
Listing updated: April 09, 2024 at 06:56pm
Listed by:
Cody Maley cody@scoutsouth.com,
Scout South Properties
Bought with:
Zachary Janes
Mobile Bay Realty
Source: Baldwin Realtors,MLS#: 342190
Facts & features
Interior
Bedrooms & bathrooms
- Bedrooms: 3
- Bathrooms: 3
- Full bathrooms: 2
- 1/2 bathrooms: 1
- Main level bedrooms: 1
Primary bedroom
- Features: 1st Floor Primary
- Level: Main
- Area: 224
- Dimensions: 14 x 16
Bedroom 2
- Level: Second
- Area: 176
- Dimensions: 11 x 16
Bedroom 3
- Level: Second
- Area: 110
- Dimensions: 10 x 11
Primary bathroom
- Features: Double Vanity, Jetted Tub, Separate Shower
Dining room
- Level: Main
- Area: 165
- Dimensions: 11 x 15
Kitchen
- Level: Main
- Area: 154
- Dimensions: 11 x 14
Living room
- Level: Main
- Area: 361
- Dimensions: 19 x 19
Heating
- Electric
Cooling
- Electric
Appliances
- Included: Dishwasher, Microwave, Electric Range, Refrigerator, Electric Water Heater
- Laundry: Main Level
Features
- Split Bedroom Plan, Vaulted Ceiling(s)
- Flooring: Tile, Vinyl, Wood
- Has basement: No
- Number of fireplaces: 1
- Fireplace features: Family Room, Wood Burning
Interior area
- Total structure area: 2,202
- Total interior livable area: 2,202 sqft
Property
Parking
- Total spaces: 2
- Parking features: Attached, Garage, Garage Door Opener
- Has attached garage: Yes
- Covered spaces: 2
Features
- Levels: Two
- Patio & porch: Porch
- Has private pool: Yes
- Pool features: In Ground
- Has spa: Yes
- Fencing: Fenced
- Has view: Yes
- View description: None
- Waterfront features: Pond
Lot
- Size: 3 Acres
- Dimensions: 323.2' x 404.3'
- Features: 1-3 acres, 3-5 acres
Details
- Additional structures: Storage
- Parcel number: 4709300000005.001
Construction
Type & style
- Home type: SingleFamily
- Architectural style: Traditional
- Property subtype: Residential
Materials
- Concrete
- Foundation: Pillar/Post/Pier
- Roof: Metal
Condition
- Resale
- New construction: No
- Year built: 1995
Utilities & green energy
- Sewer: Public Sewer
- Water: Public
- Utilities for property: Underground Utilities, Electricity Connected
Community & neighborhood
Community
- Community features: None
Location
- Region: Silverhill
- Subdivision: Rivierview Estates
HOA & financial
HOA
- Has HOA: No
Other
Other facts
- Ownership: Whole/Full
Price history
| Date | Event | Price |
|---|---|---|
| 3/31/2023 | Sold | $479,900$218/sqft |
Source: | ||
| 3/6/2023 | Listed for sale | $479,900+118.1%$218/sqft |
Source: | ||
| 12/16/2016 | Sold | $220,000-15.4%$100/sqft |
Source: | ||
| 10/21/2016 | Price change | $260,000-7.1%$118/sqft |
Source: East Bay Realty, LLC #243062 Report a problem | ||
| 8/8/2016 | Listed for sale | $280,000+4.9%$127/sqft |
Source: East Bay Realty, LLC #243062 Report a problem | ||
Public tax history
| Year | Property taxes | Tax assessment |
|---|---|---|
| 2025 | $2,930 +6.9% | $94,200 +7% |
| 2024 | $2,740 +140.2% | $88,060 +130.3% |
| 2023 | $1,140 | $38,240 +23.4% |
Find assessor info on the county website
Neighborhood: 36576
Nearby schools
GreatSchools rating
- 4/10Silverhill SchoolGrades: PK-6Distance: 4.4 mi
- 8/10Central Baldwin Middle SchoolGrades: 7-8Distance: 7.5 mi
- 8/10Robertsdale High SchoolGrades: 9-12Distance: 6.5 mi
Schools provided by the listing agent
- Elementary: Silverhill Elementary
- Middle: Central Baldwin Middle
- High: Robertsdale High
Source: Baldwin Realtors. This data may not be complete. We recommend contacting the local school district to confirm school assignments for this home.

Get pre-qualified for a loan
At Zillow Home Loans, we can pre-qualify you in as little as 5 minutes with no impact to your credit score.An equal housing lender. NMLS #10287.
Sell for more on Zillow
Get a free Zillow Showcase℠ listing and you could sell for .
$540,000
2% more+ $10,800
With Zillow Showcase(estimated)
$550,800
