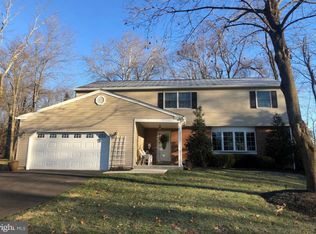Sold for $550,000
$550,000
1870 Yost Rd, Blue Bell, PA 19422
3beds
2,498sqft
Single Family Residence
Built in 1900
0.53 Acres Lot
$627,500 Zestimate®
$220/sqft
$3,621 Estimated rent
Home value
$627,500
$596,000 - $665,000
$3,621/mo
Zestimate® history
Loading...
Owner options
Explore your selling options
What's special
This truly special Victorian style home is waiting for a new owner to call this house their home. Imagine enjoying warm summer breezes while entertaining on the huge wrap around porch. Such a welcoming space begs for rocking chairs, hanging baskets, and swinging porch benches. Bring your exterior decorator and have a ball! The interior will not disappoint. Enter through the lovely new front door into a gracious foyer. The beautiful floors, unique rooms and custom woodwork evoke another time. The charm is not lost with the aptly designed improvements in the kitchen and baths. Don’t miss the little touches from the century old front doorbell to the classic turret style rooms to the rounded angles. The kitchen is modernized with soft colored antique white cabinetry and brushed nickel hardware, granite counters and backsplash, porcelain tile floor, stainless steel refrigerator (new and never used), dishwasher, range, built-in microwave hood, and recessed lighting. From the kitchen there is access to a patio and rear yard. To the left is an old time parlor to receive guests. The room includes vintage French doors to the patio and a built-in bookcase. Today it might be a den or family room. To the right is a cozy traditional living room with fireplace leading to a formal dining room. The first floor offers a bonus room with vintage French doors to the wrap around porch. This room might be useful as a home office, playroom, reading room or guest room. Completing the first floor is an updated powder room tucked out of the way above the basement stairs. The second floor includes three bedrooms, full bathroom, and stairs to the large attic. The main bedroom is a lovely space with a sitting/dressing room attached. The beautiful floors and charming woodwork continue through the upper level. The walkout basement has plenty of space for the laundry area, utility area and storage. Water management of the property includes an extensive rain garden in the rear yard. The gutters are tied into the system assisting is directing water away from the home. The fresh new driveway allows for plenty of parking. Located in highly desirable Wissahickon School District, minutes to the local elementary school, parks, shopping, major highways, and train stations. *Buyer to confirm room measurements themselves & rain garden info with the township. Don’t miss your opportunity to make this gorgeous home your dream home!
Zillow last checked: 8 hours ago
Listing updated: August 22, 2023 at 03:45am
Listed by:
Kimberly Zampirri 215-280-7752,
RE/MAX Central - Blue Bell
Bought with:
Nancy Matt, AB06715
Keller Williams Real Estate-Blue Bell
Source: Bright MLS,MLS#: PAMC2070356
Facts & features
Interior
Bedrooms & bathrooms
- Bedrooms: 3
- Bathrooms: 2
- Full bathrooms: 1
- 1/2 bathrooms: 1
- Main level bathrooms: 1
Basement
- Area: 0
Heating
- Forced Air, Heat Pump, Natural Gas, Electric
Cooling
- Central Air, Electric
Appliances
- Included: Stainless Steel Appliance(s), Refrigerator, Dishwasher, Microwave, Oven/Range - Electric, Electric Water Heater
- Laundry: Laundry Room
Features
- Attic, Built-in Features, Formal/Separate Dining Room, Eat-in Kitchen, Primary Bath(s), Recessed Lighting, Bathroom - Tub Shower, Upgraded Countertops
- Doors: French Doors, Storm Door(s)
- Basement: Full,Exterior Entry,Interior Entry,Sump Pump
- Number of fireplaces: 1
- Fireplace features: Corner
Interior area
- Total structure area: 2,498
- Total interior livable area: 2,498 sqft
- Finished area above ground: 2,498
- Finished area below ground: 0
Property
Parking
- Parking features: Driveway, Off Street
- Has uncovered spaces: Yes
Accessibility
- Accessibility features: None
Features
- Levels: Two
- Stories: 2
- Pool features: None
Lot
- Size: 0.53 Acres
- Dimensions: 225.00 x 0.00
Details
- Additional structures: Above Grade, Below Grade
- Parcel number: 660008500002
- Zoning: RESIDENTIAL
- Special conditions: Standard
Construction
Type & style
- Home type: SingleFamily
- Architectural style: Victorian
- Property subtype: Single Family Residence
Materials
- Vinyl Siding
- Foundation: Stone
- Roof: Architectural Shingle
Condition
- New construction: No
- Year built: 1900
Utilities & green energy
- Sewer: Public Sewer
- Water: Public
Community & neighborhood
Location
- Region: Blue Bell
- Subdivision: Blue Bell
- Municipality: WHITPAIN TWP
Other
Other facts
- Listing agreement: Exclusive Right To Sell
- Listing terms: Conventional,Cash
- Ownership: Fee Simple
Price history
| Date | Event | Price |
|---|---|---|
| 8/21/2023 | Sold | $550,000-4.3%$220/sqft |
Source: | ||
| 7/27/2023 | Pending sale | $575,000$230/sqft |
Source: | ||
| 6/15/2023 | Contingent | $575,000$230/sqft |
Source: | ||
| 6/2/2023 | Listed for sale | $575,000$230/sqft |
Source: | ||
| 5/4/2023 | Listing removed | $575,000$230/sqft |
Source: | ||
Public tax history
| Year | Property taxes | Tax assessment |
|---|---|---|
| 2025 | $5,730 +8% | $175,230 |
| 2024 | $5,305 | $175,230 |
| 2023 | $5,305 -6.1% | $175,230 -9.3% |
Find assessor info on the county website
Neighborhood: 19422
Nearby schools
GreatSchools rating
- 7/10Stony Creek El SchoolGrades: K-5Distance: 0.2 mi
- 7/10Wissahickon Middle SchoolGrades: 6-8Distance: 4.6 mi
- 9/10Wissahickon Senior High SchoolGrades: 9-12Distance: 4.5 mi
Schools provided by the listing agent
- Elementary: Stony Creek
- Middle: Wissahickon
- High: Wissahickon Senior
- District: Wissahickon
Source: Bright MLS. This data may not be complete. We recommend contacting the local school district to confirm school assignments for this home.
Get a cash offer in 3 minutes
Find out how much your home could sell for in as little as 3 minutes with a no-obligation cash offer.
Estimated market value$627,500
Get a cash offer in 3 minutes
Find out how much your home could sell for in as little as 3 minutes with a no-obligation cash offer.
Estimated market value
$627,500
