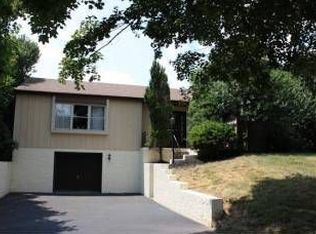You won't be disappointed with this beautiful, stately single colonial on a lovely private, treelined street in Upper Southampton and in the desirable Whitebriar neighborhood. This home has great curb appeal with lovely landscaping, brick faade and custom, insulated siding. Enter into the foyer with tile floor and coat closet. The spacious formal living room has a large bay window overlooking the front lawn. The formal dining room has 2 windows, wainscoting and is large enough for your holiday dinners. The updated kitchen has an eat-in area with a beautiful bay window, wood cabinets, black appliances, Corian counter tops, glass tile backsplash, pantry closet and ceiling fan. The family room has a bay window. wainscoting, brick surrounded wood burning fireplace with an efficient heatalator and sliding glass doors to a covered concrete patio overlooking the gorgeous backyard that backs up to common ground that can never be built upon. A powder room and a convenient first floor laundry room with utility tub ( washer/dryer included as is) complete the first floor. Second floor: Spacious main bedroom with 2 large double deep mirrored closets; remodeled main bathroom with ceramic tile, large jetted soaking tub, vaulted wood clad ceiling, electric operated skylight that automatically closes when it rains, ceiling fan, vanity sink, huge walk-in shower and linen closet. 3 additional spacious bedrooms with large closets and an updated hall bath with large vanity sink, tub/shower and ceiling fan complete the second floor. Additional features: large unfinished basement for all you storage needs; 2 car attached garage; all windows have been replaced; security system and central alarm for fire detection; roof has been sprayed by roof max in May 2021 and has a 5 year warranty, additional sprays every 5 years which will extend the life of the roof 15 years; automatic off/on outdoor lighting; cedar closet; attic fan and so much more!! Make your appointment today!! 2022-08-22
This property is off market, which means it's not currently listed for sale or rent on Zillow. This may be different from what's available on other websites or public sources.

