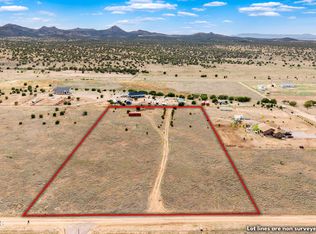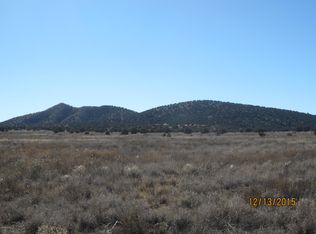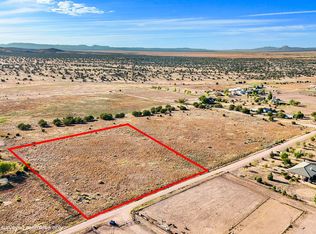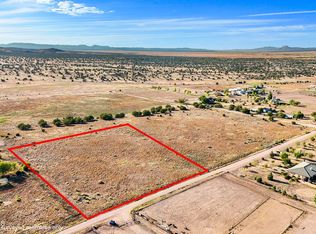Wide open views, land galore. Borders State land on two sides. This listing is for house with 11.2 +/- acres and two loafing sheds, corral fencing, and ornamental windmill. $250 per year road maintenance fee. Newly remodeled full bathroom. Covered porches on east and west side of house. Large 2 car garage w/washer & dryer hook up in garage. Large loft.Out bldg same color as house has fuel oil electric backup generator and well pressure tank. Corner pins in ground marked for appx. 3 - 5.6+/- ,but... Being sold as 11.2+/- acres. (Can be purchased with total of 16.8 +/- acres for $439,900.00, see listing #
This property is off market, which means it's not currently listed for sale or rent on Zillow. This may be different from what's available on other websites or public sources.




