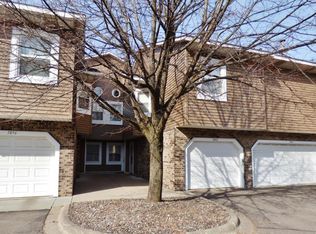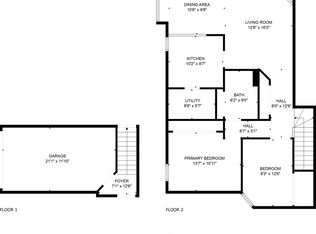Closed
$245,000
1870 Southpointe Ter #W1870, Saint Paul, MN 55122
2beds
1,350sqft
Townhouse Side x Side
Built in 1986
-- sqft lot
$241,500 Zestimate®
$181/sqft
$2,066 Estimated rent
Home value
$241,500
$225,000 - $258,000
$2,066/mo
Zestimate® history
Loading...
Owner options
Explore your selling options
What's special
Fantastic, functional 2-bed, 3-bath home in ISD #196! Well-designed open floor plan on the main level includes an updated kitchen with white cabinets, quartz counters, stainless steel appliances and adjacent pantry, gorgeous living room with skylight, gas fireplace, and walkout access to a spacious private patio. Convenient main floor office/den space and laundry. Upper level features two spacious bedrooms with vaulted ceilings. Each has multiple closets, including custom closet organizers in the primary bedroom. The primary bedroom also includes a skylight, 3/4 ensuite bath, and a large storage space above one of the closets. Separate full bath across the hall from the secondary bedroom. Brand new LVP in upper level bathrooms and laundry, and newer carpet throughout the home. Attached 2-stall attached garage. Very convenient location near many parks, including Lebanon Hills, retail, restaurants, and 35E for easy commuting. Quick close possible!
Zillow last checked: 8 hours ago
Listing updated: August 28, 2025 at 11:45am
Listed by:
Tim Schepers 612-743-6670,
Park Street Realty, LLC
Bought with:
Holz Real Estate Group
Keller Williams Select Realty
Ryan J. Gunvalson
Source: NorthstarMLS as distributed by MLS GRID,MLS#: 6736032
Facts & features
Interior
Bedrooms & bathrooms
- Bedrooms: 2
- Bathrooms: 3
- Full bathrooms: 1
- 3/4 bathrooms: 1
- 1/2 bathrooms: 1
Bedroom 1
- Level: Upper
- Area: 195 Square Feet
- Dimensions: 15x13
Bedroom 2
- Level: Upper
- Area: 100 Square Feet
- Dimensions: 10x10
Dining room
- Level: Main
- Area: 144 Square Feet
- Dimensions: 12x12
Kitchen
- Level: Main
- Area: 90 Square Feet
- Dimensions: 10x9
Living room
- Level: Main
- Area: 169 Square Feet
- Dimensions: 13x13
Office
- Level: Main
- Area: 108 Square Feet
- Dimensions: 12x9
Heating
- Forced Air, Fireplace(s)
Cooling
- Central Air
Appliances
- Included: Dishwasher, Disposal, Dryer, Gas Water Heater, Microwave, Range, Refrigerator, Stainless Steel Appliance(s), Washer, Water Softener Owned
Features
- Basement: None
- Number of fireplaces: 1
- Fireplace features: Gas, Living Room
Interior area
- Total structure area: 1,350
- Total interior livable area: 1,350 sqft
- Finished area above ground: 1,350
- Finished area below ground: 0
Property
Parking
- Total spaces: 2
- Parking features: Attached, Asphalt, Garage Door Opener
- Attached garage spaces: 2
- Has uncovered spaces: Yes
- Details: Garage Dimensions (21x17)
Accessibility
- Accessibility features: None
Features
- Levels: Two
- Stories: 2
- Patio & porch: Patio
- Pool features: None
Details
- Foundation area: 900
- Parcel number: 107297703022
- Zoning description: Residential-Single Family
Construction
Type & style
- Home type: Townhouse
- Property subtype: Townhouse Side x Side
- Attached to another structure: Yes
Materials
- Brick/Stone, Vinyl Siding
- Roof: Age Over 8 Years
Condition
- Age of Property: 39
- New construction: No
- Year built: 1986
Utilities & green energy
- Electric: Circuit Breakers, 150 Amp Service
- Gas: Natural Gas
- Sewer: City Sewer/Connected
- Water: City Water/Connected
Community & neighborhood
Location
- Region: Saint Paul
- Subdivision: Sun Cliff 3rd Add
HOA & financial
HOA
- Has HOA: Yes
- HOA fee: $345 monthly
- Services included: Maintenance Structure, Hazard Insurance, Lawn Care, Maintenance Grounds, Professional Mgmt, Snow Removal
- Association name: ACT Management
- Association phone: 763-593-9770
Price history
| Date | Event | Price |
|---|---|---|
| 8/28/2025 | Sold | $245,000$181/sqft |
Source: | ||
| 8/17/2025 | Pending sale | $245,000$181/sqft |
Source: | ||
| 8/1/2025 | Listing removed | $245,000$181/sqft |
Source: | ||
| 7/28/2025 | Price change | $245,000-2%$181/sqft |
Source: | ||
| 7/8/2025 | Price change | $249,900-2%$185/sqft |
Source: | ||
Public tax history
Tax history is unavailable.
Neighborhood: 55122
Nearby schools
GreatSchools rating
- 4/10Oak Ridge Elementary SchoolGrades: PK-5Distance: 0.7 mi
- 7/10Black Hawk Middle SchoolGrades: 6-8Distance: 1.2 mi
- 10/10Eastview Senior High SchoolGrades: 9-12Distance: 4.1 mi
Get a cash offer in 3 minutes
Find out how much your home could sell for in as little as 3 minutes with a no-obligation cash offer.
Estimated market value
$241,500
Get a cash offer in 3 minutes
Find out how much your home could sell for in as little as 3 minutes with a no-obligation cash offer.
Estimated market value
$241,500

