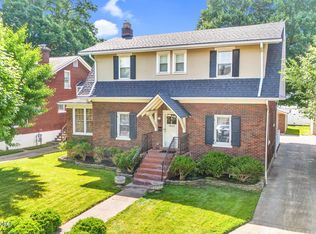Sold for $430,000
$430,000
1870 Rutherford Ave, Louisville, KY 40205
3beds
2,178sqft
Single Family Residence
Built in 1925
8,276.4 Square Feet Lot
$454,900 Zestimate®
$197/sqft
$2,376 Estimated rent
Home value
$454,900
$432,000 - $478,000
$2,376/mo
Zestimate® history
Loading...
Owner options
Explore your selling options
What's special
A swing-ready front porch with paneled ceiling welcomes you and once inside, gleaming Early American oak hardwood flooring and the near-perfect Rookwood tile fireplace are the first things you notice. 1870 Rutherford Avenue is a brick three bedroom, two full bath home located in the coveted Deer Park neighborhood of the Highlands. A living room that expands from the front to rear exterior walls of the house is your point of entry and the dining room which features crown molding and chair rail is to the right. An addition completed by a prior owner allows for an expanded kitchen along with the creation of a bonus room and full bathroom also on the first floor. Frequently, a traditional Bungalow will lack that ''one-extra-room'' needed for today's home/work environment but not this one! There's even a large closet that may be used for small appliances, extra kitchen items or an out-of-sight file cabinet should you choose to go the office route. The kitchen is functional, spacious and upgraded to meet the needs of multiple chefs in the space at once. White 42" wall cabinets, a 36" pantry, Bosch dishwasher, GE Smart Slide-In Induction range, concrete countertops, and glass tile backsplash all lead to a complete cooking experience. The upstairs may be accessed from the left or right side of the first level thanks to a stairway with two entry points and central landing. Upstairs are three bedrooms, each with deep closets, and a traditional 2-room bathroom typical of the 1920's. The marble floor has a vintage feel and subway tile along with the original medicine cabinet respect the integrity of the period of construction. In a location where street parking is the norm and often begrudgingly accepted, this jewel offers a driveway plus a generously-sized (22x24) poured concrete pad in the rear. Even a student driver could reasonably park and get turned around without issue. You'll also be excited to find an L-shaped family room in the basement. This is not your typical 100-year old home lower level. A stairway with a turn ensures comfortable clearance. You will also find a drywall ceiling, recessed lighting, three large windows and plush carpet. The rear yard offers a central walkway from parking and a large deck with curved copper railing. You will not want to miss out on this very special property!
Zillow last checked: 8 hours ago
Listing updated: January 28, 2025 at 04:59am
Listed by:
Kristy D Dugan 502-930-3833,
Semonin Realtors
Bought with:
Thomas M Wuest, 191494
Semonin Realtors
Source: GLARMLS,MLS#: 1654029
Facts & features
Interior
Bedrooms & bathrooms
- Bedrooms: 3
- Bathrooms: 2
- Full bathrooms: 2
Bedroom
- Description: VERY generously-sized.
- Level: Second
- Area: 168
- Dimensions: 12.00 x 14.00
Bedroom
- Description: Another generous bedroom.
- Level: Second
- Area: 147
- Dimensions: 14.00 x 10.50
Bedroom
- Description: All bedrooms are oak floors.
- Level: Second
- Area: 120
- Dimensions: 10.00 x 12.00
Full bathroom
- Description: Located off bonus room
- Level: First
- Area: 38.4
- Dimensions: 9.60 x 4.00
Full bathroom
- Description: Water closet (6x3) in separate space.
- Level: Second
- Area: 61.2
- Dimensions: 8.50 x 7.20
Dining room
- Description: Adjacent to living room
- Level: First
- Area: 199.38
- Dimensions: 14.50 x 13.75
Family room
- Description: L-shaped, 2nd space 7x14
- Level: Basement
- Area: 304.92
- Dimensions: 13.20 x 23.10
Kitchen
- Description: Beautiful stainless appliances
- Level: First
- Area: 131.4
- Dimensions: 9.00 x 14.60
Library
- Description: Wonderful light, oak floors
- Level: First
- Area: 331.5
- Dimensions: 25.50 x 13.00
Other
- Description: Perfect office/utility space
- Level: First
- Area: 92.88
- Dimensions: 10.80 x 8.60
Heating
- Forced Air, Natural Gas
Cooling
- Central Air
Features
- Basement: Partially Finished
- Number of fireplaces: 1
Interior area
- Total structure area: 1,764
- Total interior livable area: 2,178 sqft
- Finished area above ground: 1,764
- Finished area below ground: 414
Property
Parking
- Parking features: Off Street, Driveway
- Has uncovered spaces: Yes
Features
- Stories: 2
- Patio & porch: Deck, Porch
- Fencing: None
Lot
- Size: 8,276 sqft
- Features: Level
Details
- Parcel number: 079A00970000
Construction
Type & style
- Home type: SingleFamily
- Architectural style: Bungalow
- Property subtype: Single Family Residence
Materials
- Brick Veneer
- Roof: Shingle
Condition
- Year built: 1925
Utilities & green energy
- Sewer: Public Sewer
- Water: Public
- Utilities for property: Electricity Connected, Natural Gas Connected
Community & neighborhood
Location
- Region: Louisville
- Subdivision: Deer Park
HOA & financial
HOA
- Has HOA: No
Price history
| Date | Event | Price |
|---|---|---|
| 2/28/2024 | Sold | $430,000$197/sqft |
Source: | ||
| 2/15/2024 | Pending sale | $430,000$197/sqft |
Source: | ||
| 2/6/2024 | Listed for sale | $430,000$197/sqft |
Source: | ||
| 2/6/2024 | Contingent | $430,000$197/sqft |
Source: | ||
| 2/6/2024 | Listed for sale | $430,000+59.9%$197/sqft |
Source: | ||
Public tax history
| Year | Property taxes | Tax assessment |
|---|---|---|
| 2021 | $4,157 +23% | $288,260 +17.2% |
| 2020 | $3,381 | $246,020 |
| 2019 | $3,381 +3.8% | $246,020 |
Find assessor info on the county website
Neighborhood: Deer Park
Nearby schools
GreatSchools rating
- 7/10Bloom Elementary SchoolGrades: K-5Distance: 1.4 mi
- 3/10Highland Middle SchoolGrades: 6-8Distance: 0.3 mi
- 8/10Atherton High SchoolGrades: 9-12Distance: 0.9 mi

Get pre-qualified for a loan
At Zillow Home Loans, we can pre-qualify you in as little as 5 minutes with no impact to your credit score.An equal housing lender. NMLS #10287.
