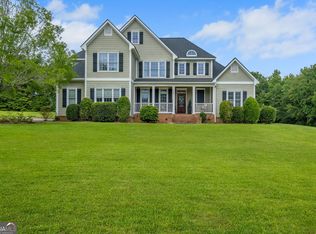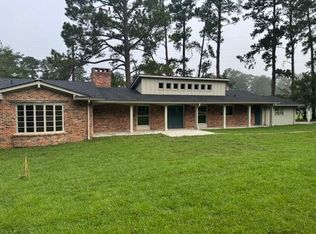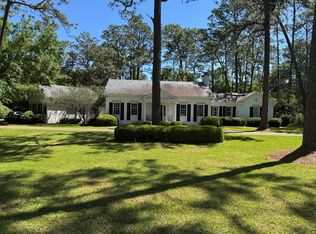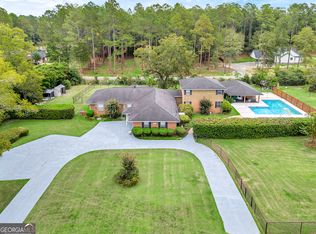Gorgeous home in a well-established neighborhood, conveniently located near schools, shopping, and the hospital. Spanning over 4,000 square feet, this brick home with a metal roof is thoughtfully designed. It features a spacious formal living room, a large formal dining room, and a kitchen with new granite countertops and a cozy breakfast area. There's also a separate den with a fireplace. With 4 bedrooms, 3.5 baths, and two master suites offering ample closet space, this home has it all. Enjoy the beautiful rear patio overlooking a secluded backyard on a total of 1.63 acres. Truly a must-see!
For sale
$579,500
1870 Oakdale Rd SE, Cairo, GA 39828
4beds
4,020sqft
Est.:
Single Family Residence
Built in 1991
1.63 Acres Lot
$-- Zestimate®
$144/sqft
$-- HOA
What's special
Brick homeMetal roofLarge formal dining roomBreakfast areaLots of closet spaceNew granite counter topsSeparate den with fireplace
- 301 days |
- 367 |
- 12 |
Zillow last checked: 8 hours ago
Listing updated: November 21, 2025 at 08:05am
Listed by:
Dawn Rackley,
Cairo Realty Company
Source: Southwest Georgia MLS,MLS#: 13941
Tour with a local agent
Facts & features
Interior
Bedrooms & bathrooms
- Bedrooms: 4
- Bathrooms: 4
- Full bathrooms: 3
- 1/2 bathrooms: 1
Rooms
- Room types: Foyer, Utility Room
Primary bedroom
- Features: Master Bedroom: Sitting Area
Primary bathroom
- Features: Walk-In Closet(s), Separate Shower, Double Vanity, His/Hers Vanity
Heating
- Electric
Cooling
- Electric, Ceiling Fan(s)
Appliances
- Included: Cook Top Electric, Dishwasher, Oven, Refrigerator, Refrigerator Icemaker, Smooth Top, Electric Water Heater
- Laundry: Laundry Room, Sink
Features
- Crown Molding, Wet Bar, Bookcases, Newly Painted, Recessed Lighting, Open Floorplan, Separate Shower Master, Specialty Ceilings, Walk-In Closet(s), Granite Counters
- Flooring: Ceramic Tile, Wood, Laminate
- Windows: Blinds
- Has fireplace: Yes
- Fireplace features: Fireplace, Masonry
Interior area
- Total structure area: 4,020
- Total interior livable area: 4,020 sqft
Video & virtual tour
Property
Parking
- Total spaces: 2
- Parking features: Double, Garage, Garage Door Opener
- Garage spaces: 2
Features
- Stories: 1
- Patio & porch: Patio, Porch
- Exterior features: Other
- Has spa: Yes
- Spa features: Bath
- Waterfront features: None
Lot
- Size: 1.63 Acres
- Features: Covenants/Restrictions
Details
- Additional structures: Storage
- Parcel number: C017A082
Construction
Type & style
- Home type: SingleFamily
- Architectural style: Traditional
- Property subtype: Single Family Residence
Materials
- Brick, T: Wood
- Foundation: Crawl Space
- Roof: Metal
Condition
- Construction Completed
- Year built: 1991
Utilities & green energy
- Electric: Grady County Emc
- Sewer: Septic Tank, Septic System On Site
- Water: City of Cairo
- Utilities for property: Electricity Connected, Water Connected, Cable Available
Community & HOA
Community
- Subdivision: Hadley Ferry Estates, Second Addition
Location
- Region: Cairo
Financial & listing details
- Price per square foot: $144/sqft
- Tax assessed value: $476,081
- Annual tax amount: $6,115
- Date on market: 4/16/2025
- Listing terms: Cash,FHA,VA Loan,USDA Loan
- Electric utility on property: Yes
- Road surface type: Paved
Estimated market value
Not available
Estimated sales range
Not available
$2,938/mo
Price history
Price history
| Date | Event | Price |
|---|---|---|
| 10/24/2025 | Price change | $579,500-7.9%$144/sqft |
Source: Southwest Georgia MLS #13941 Report a problem | ||
| 7/14/2025 | Price change | $629,500-3.1%$157/sqft |
Source: Southwest Georgia MLS #13941 Report a problem | ||
| 4/18/2025 | Price change | $649,500+18.2%$162/sqft |
Source: Southwest Georgia MLS #13941 Report a problem | ||
| 4/16/2025 | Listed for sale | $549,500+119.8%$137/sqft |
Source: Southwest Georgia MLS #13941 Report a problem | ||
| 10/18/2024 | Sold | $250,000$62/sqft |
Source: Public Record Report a problem | ||
Public tax history
Public tax history
| Year | Property taxes | Tax assessment |
|---|---|---|
| 2024 | $6,116 +25.4% | $190,432 +52.1% |
| 2023 | $4,877 +2.5% | $125,180 |
| 2022 | $4,758 -0.3% | $125,180 |
Find assessor info on the county website
BuyAbility℠ payment
Est. payment
$3,403/mo
Principal & interest
$2727
Property taxes
$473
Home insurance
$203
Climate risks
Neighborhood: 39828
Nearby schools
GreatSchools rating
- 6/10Southside Elementary SchoolGrades: PK-5Distance: 1.6 mi
- 6/10Washington Middle SchoolGrades: 6-8Distance: 2.3 mi
- 4/10Cairo High SchoolGrades: 9-12Distance: 1.7 mi
- Loading
- Loading




