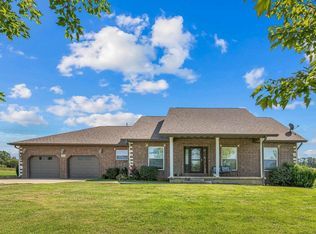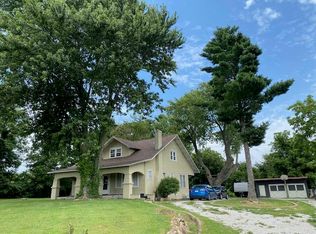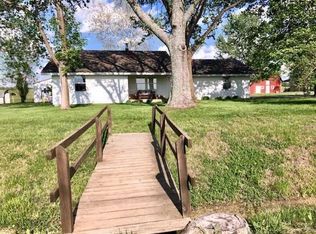Closed
Price Unknown
1870 Morris Road, Mountain Grove, MO 65711
3beds
2,837sqft
Single Family Residence
Built in 2005
10 Acres Lot
$440,800 Zestimate®
$--/sqft
$2,161 Estimated rent
Home value
$440,800
$410,000 - $476,000
$2,161/mo
Zestimate® history
Loading...
Owner options
Explore your selling options
What's special
Quality Custom One Owner Home for Sale in the Ozarks. If you are looking for the perfect country home with acerage close to town, here it is! HOME-10 ACRES-WATER-LARGE SHOP & MORE! Home located on the edge of town with 10 beautiful acres is one you don't want to miss! Inside the home you will find three-bedrooms, 2 1/2 bath, cathedral ceilings, a large living room, great sized family room, hardwood floors and lots of cabinet and counter space in the kitchen! The HUGE master bedroom and oversized master bath includes a large tub and walk in shower. Outside you can enjoy the beautiful land that is well-suited for animals, making the perfect spot for horse-riding or raising livestock with a pond for fishing if you like! We can't forget the 30x56 shop that is sure to delight any DIY enthusiast, hobbyist or home based business. Home and Shop both have a new roof in just installed! Don't miss your chance to own your own property WITH NO RESTRICTIONS AND LOW TAXES! Call today to view this amazing property!
Zillow last checked: 8 hours ago
Listing updated: August 02, 2024 at 02:57pm
Listed by:
Julie A. Thompson 417-349-0213,
RE/MAX Farm and Home
Bought with:
Greg M Hill, 2014011985
Keller Williams
Source: SOMOMLS,MLS#: 60240017
Facts & features
Interior
Bedrooms & bathrooms
- Bedrooms: 3
- Bathrooms: 3
- Full bathrooms: 2
- 1/2 bathrooms: 1
Heating
- Central, Heat Pump, Electric, Propane
Cooling
- Ceiling Fan(s), Central Air, Ductless
Appliances
- Included: Electric Cooktop, Dishwasher, Disposal, Exhaust Fan, Microwave, Propane Water Heater, Built-In Electric Oven
- Laundry: Main Level, W/D Hookup
Features
- Cathedral Ceiling(s), Granite Counters, High Ceilings, Laminate Counters, Vaulted Ceiling(s), Walk-In Closet(s), Walk-in Shower
- Flooring: Carpet, Hardwood, Laminate, Tile
- Doors: Storm Door(s)
- Windows: Double Pane Windows
- Has basement: No
- Attic: Pull Down Stairs
- Has fireplace: No
Interior area
- Total structure area: 2,837
- Total interior livable area: 2,837 sqft
- Finished area above ground: 2,837
- Finished area below ground: 0
Property
Parking
- Total spaces: 4
- Parking features: Additional Parking, Garage Faces Front, Parking Pad, Storage
- Attached garage spaces: 4
Features
- Levels: One
- Stories: 1
- Patio & porch: Covered, Front Porch
- Exterior features: Rain Gutters
- Fencing: Barbed Wire
- Has view: Yes
- View description: Panoramic
- Waterfront features: Pond
Lot
- Size: 10 Acres
- Features: Acreage, Horses Allowed, Level, Pasture, Paved
Details
- Parcel number: 215.0160000009.01
- Horses can be raised: Yes
Construction
Type & style
- Home type: SingleFamily
- Architectural style: Country,Ranch
- Property subtype: Single Family Residence
Materials
- Vinyl Siding
- Foundation: Brick/Mortar, Crawl Space, Slab
- Roof: Composition
Condition
- Year built: 2005
Utilities & green energy
- Sewer: Septic Tank
- Water: Private
Community & neighborhood
Location
- Region: Mountain Grove
- Subdivision: N/A
Other
Other facts
- Listing terms: Cash,Conventional,VA Loan
- Road surface type: Asphalt
Price history
| Date | Event | Price |
|---|---|---|
| 5/19/2023 | Sold | -- |
Source: | ||
| 4/20/2023 | Pending sale | $380,000$134/sqft |
Source: | ||
| 4/8/2023 | Listed for sale | $380,000$134/sqft |
Source: | ||
Public tax history
| Year | Property taxes | Tax assessment |
|---|---|---|
| 2024 | -- | $35,070 |
| 2023 | -- | $35,070 +11.3% |
| 2022 | $1,001 +1.5% | $31,510 |
Find assessor info on the county website
Neighborhood: 65711
Nearby schools
GreatSchools rating
- 8/10Mountain Grove Elementary SchoolGrades: PK-4Distance: 1.6 mi
- 6/10Mountain Grove Middle SchoolGrades: 5-8Distance: 2.1 mi
- 6/10Mountain Grove High SchoolGrades: 9-12Distance: 1.4 mi
Schools provided by the listing agent
- Elementary: Mountain Grove
- Middle: Mountain Grove
- High: Mountain Grove
Source: SOMOMLS. This data may not be complete. We recommend contacting the local school district to confirm school assignments for this home.


