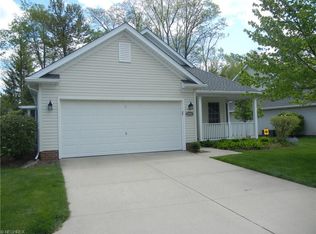Sold for $360,000 on 10/18/24
$360,000
1870 Hampton Run, Broadview Heights, OH 44147
3beds
1,978sqft
Townhouse, Condominium, Multi Family, Single Family Residence
Built in 1995
-- sqft lot
$383,400 Zestimate®
$182/sqft
$2,766 Estimated rent
Home value
$383,400
$349,000 - $422,000
$2,766/mo
Zestimate® history
Loading...
Owner options
Explore your selling options
What's special
Impeccably maintained, desirable detached townhome in the Villas of MacIntosh! The lovely covered front porch is so inviting! The spacious living room is currently being used as a formal dining room. It boasts impressive volume ceilings, dormer windows to let in the light and a cozy gas fireplace! The kitchen has been completely remodeled! It is a cook’s delight with tons of custom cabinetry featuring soft close doors and drawers, gorgeous quartz counters, under cabinet lighting and stainless steel appliances! The family room is steps from the kitchen lending great flow for entertaining. The fireplace there features a beautiful custom surround & custom built ins. Take in the beautiful views from the wall of windows. Step out to the private patio & enjoy grilling out or relaxing with your morning cup of coffee. There bonus room with French door to family room is perfect as a dining room, home office, exercise room…So many possibilities! Retire to the spacious first floor owner’s suite complete with fabulous updated bath, & his and hers closets! There’s a nicely appointed updated half bath, and convenient first floor laundry that complete the main level! The upper level features 2 additional bedrooms with nice size closets, and a full bath with tub and shower combo. Beautifully landscaped, private premium lot that is next to the common area. Updates: Carpet in owners bedroom/2024, timer for exterior garage lights/2024, toilet in upstairs bath/2024, carpets in front room, stairs, upper hallway/2023, custom blinds in front room/2023, carpets in family room and bonus room/2022, new garage door, opener & keypad/2022, toilet in half bath/2021, full kitchen remodel w appliances/2020, slider with built in blinds/2020, half bath remodel/2019, owner’s bath full remodel/2019, front entry door with built in blinds & interior door to garage/2018, H20 tank/2017, custom fireplace & built ins in family room/2015. Ready to move in an enjoy! Maintenance free living at it’s best!
Zillow last checked: 8 hours ago
Listing updated: October 18, 2024 at 07:19am
Listed by:
Mary Ann Newrones marynewrones@howardhanna.com440-336-4528,
Howard Hanna
Bought with:
Sheila Stupka, 351644
RE/MAX Above & Beyond
Source: MLS Now,MLS#: 5068642Originating MLS: Akron Cleveland Association of REALTORS
Facts & features
Interior
Bedrooms & bathrooms
- Bedrooms: 3
- Bathrooms: 3
- Full bathrooms: 2
- 1/2 bathrooms: 1
- Main level bathrooms: 2
- Main level bedrooms: 1
Primary bedroom
- Description: Flooring: Carpet
- Features: Walk-In Closet(s), Window Treatments
- Level: First
- Dimensions: 14 x 13
Bedroom
- Description: Flooring: Carpet
- Features: Window Treatments
- Level: Second
- Dimensions: 12 x 12
Bedroom
- Description: Flooring: Carpet
- Features: Window Treatments
- Level: Second
- Dimensions: 12 x 11
Bonus room
- Description: Flooring: Carpet
- Features: Window Treatments
- Level: First
- Dimensions: 12 x 10
Family room
- Description: Flooring: Carpet
- Features: BuiltinFeatures, Fireplace, Window Treatments
- Level: First
- Dimensions: 20 x 12
Kitchen
- Description: Flooring: Luxury Vinyl Tile
- Level: First
- Dimensions: 13 x 8
Living room
- Description: Flooring: Carpet
- Features: Cathedral Ceiling(s), Fireplace, Window Treatments
- Level: First
- Dimensions: 19 x 15
Heating
- Forced Air, Gas
Cooling
- Central Air, Ceiling Fan(s)
Appliances
- Included: Dryer, Dishwasher, Microwave, Range, Refrigerator, Washer
- Laundry: In Unit
Features
- Has basement: No
- Number of fireplaces: 2
Interior area
- Total structure area: 1,978
- Total interior livable area: 1,978 sqft
- Finished area above ground: 1,978
Property
Parking
- Parking features: Attached, Drain, Garage, Garage Door Opener, Water Available
- Attached garage spaces: 2
Features
- Levels: Two
- Stories: 2
Details
- Parcel number: 58509815C
- Special conditions: Standard
Construction
Type & style
- Home type: Condo
- Architectural style: Cluster Home,Colonial
- Property subtype: Townhouse, Condominium, Multi Family, Single Family Residence
Materials
- Vinyl Siding
- Roof: Asphalt,Fiberglass
Condition
- Year built: 1995
Utilities & green energy
- Sewer: Public Sewer
- Water: Private
Community & neighborhood
Location
- Region: Broadview Heights
- Subdivision: Villas/Macintosh Farma
HOA & financial
HOA
- Has HOA: Yes
- HOA fee: $45 monthly
- Services included: Association Management, Common Area Maintenance, Insurance, Maintenance Grounds, Maintenance Structure, Pool(s), Reserve Fund, Snow Removal
- Association name: Macintosh Farms Comm Assn
- Second HOA fee: $286 monthly
Other
Other facts
- Listing agreement: Exclusive Right To Sell
Price history
| Date | Event | Price |
|---|---|---|
| 10/18/2024 | Sold | $360,000+0%$182/sqft |
Source: MLS Now #5068642 | ||
| 9/21/2024 | Pending sale | $359,900$182/sqft |
Source: MLS Now #5068642 | ||
| 9/19/2024 | Listed for sale | $359,900+89.4%$182/sqft |
Source: MLS Now #5068642 | ||
| 10/21/2005 | Sold | $190,000+3.5%$96/sqft |
Source: MLS Now #2233379 | ||
| 3/26/2003 | Sold | $183,500$93/sqft |
Source: MLS Now #2040482 | ||
Public tax history
Tax history is unavailable.
Neighborhood: 44147
Nearby schools
GreatSchools rating
- 8/10North Royalton Elementary SchoolGrades: PK-5Distance: 2 mi
- 8/10North Royalton Middle SchoolGrades: 5-8Distance: 2.9 mi
- 8/10North Royalton High SchoolGrades: 9-12Distance: 2.8 mi
Schools provided by the listing agent
- District: North Royalton CSD - 1821
Source: MLS Now. This data may not be complete. We recommend contacting the local school district to confirm school assignments for this home.
Get a cash offer in 3 minutes
Find out how much your home could sell for in as little as 3 minutes with a no-obligation cash offer.
Estimated market value
$383,400
Get a cash offer in 3 minutes
Find out how much your home could sell for in as little as 3 minutes with a no-obligation cash offer.
Estimated market value
$383,400
