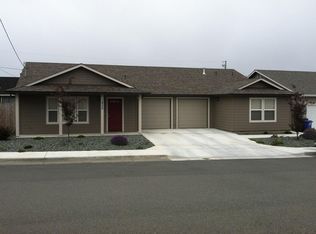Brilliantly flexible indoors and out! This centrally located, single level, 3 bedroom + office, 2.5 bath McKinleyville home has room for everyone. Open floor plan, with laminate floors throughout, spacious living room with vaulted wood ceilings & Jotul gas stove, oversize kitchen with island, breakfast bar, second sink, Viking cooktop and double ovens (all appliances new in past 2 years). Master suite with double walk-in closets and step in tub. Skylights, dual pane windows & abundant storage throughout. New roof, solar with back up Yeti battery, automatic awnings, deck, fully fenced, sprinklers front & back. Attached double garage plus detached 720 sq ft shop with separate street access plus garden shed. All on a sunny, south facing, flat, corner lot that is just just under 1/2 an acre!
This property is off market, which means it's not currently listed for sale or rent on Zillow. This may be different from what's available on other websites or public sources.
