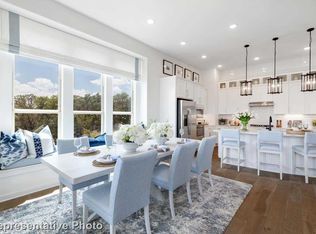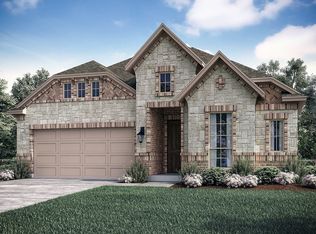Sold
Price Unknown
1870 Flowing Ridge Rd, Midlothian, TX 76065
4beds
2,980sqft
Single Family Residence
Built in 2024
6,011.28 Square Feet Lot
$-- Zestimate®
$--/sqft
$4,072 Estimated rent
Home value
Not available
Estimated sales range
Not available
$4,072/mo
Zestimate® history
Loading...
Owner options
Explore your selling options
What's special
MLS# 20710498 - Built by Highland Homes - November completion! ~ Our model home floorplan is a stunner! The exterior showcases beautiful NEW Stardust light brick for contemporary curb appeal, complete with a cedar garage door. The layout is just as impressive, featuring 1st-floor entertainment, 2nd floor game room, & multiple private guest suites. The interior color palette offers light flooring, dark gray + white cabinets, black lighting fixtures, & show-stopper accent tiles. The kitchen offers an enormous island, hutch with glass accents, quartz countertops, 5-burner gas cooktop, & built-in appliances! Enjoy the freestanding tub in the primary bath, double sinks, and tiled shower floor. Finally, the extended covered patio is the perfect spot for entertaining!
Zillow last checked: 8 hours ago
Listing updated: November 16, 2024 at 10:53am
Listed by:
Ben Caballero 0096651 caballero@homesusa.com,
Highland Homes Realty 888-524-3182
Bought with:
Colt Remington
Remington Team Realty, LLC
Source: NTREIS,MLS#: 20710498
Facts & features
Interior
Bedrooms & bathrooms
- Bedrooms: 4
- Bathrooms: 5
- Full bathrooms: 4
- 1/2 bathrooms: 1
Primary bedroom
- Features: Dual Sinks, En Suite Bathroom, Linen Closet, Sitting Area in Primary, Separate Shower, Walk-In Closet(s)
- Level: First
- Dimensions: 13 x 18
Bedroom
- Level: First
- Dimensions: 12 x 11
Bedroom
- Level: Second
- Dimensions: 12 x 11
Bedroom
- Level: Second
- Dimensions: 14 x 10
Dining room
- Level: First
- Dimensions: 12 x 17
Game room
- Level: Second
- Dimensions: 13 x 18
Kitchen
- Features: Built-in Features, Eat-in Kitchen, Kitchen Island, Pantry, Walk-In Pantry
- Level: First
- Dimensions: 11 x 14
Living room
- Level: First
- Dimensions: 12 x 17
Media room
- Level: First
- Dimensions: 11 x 14
Utility room
- Features: Utility Room
- Level: First
- Dimensions: 7 x 6
Heating
- Central, ENERGY STAR Qualified Equipment
Cooling
- Central Air, Ceiling Fan(s), ENERGY STAR Qualified Equipment
Appliances
- Included: Some Gas Appliances, Dishwasher, Electric Oven, Gas Cooktop, Disposal, Gas Water Heater, Microwave, Plumbed For Gas, Tankless Water Heater, Vented Exhaust Fan
- Laundry: Washer Hookup, Electric Dryer Hookup, Laundry in Utility Room
Features
- Decorative/Designer Lighting Fixtures, Eat-in Kitchen, High Speed Internet, Kitchen Island, Loft, Open Floorplan, Pantry, Smart Home, Cable TV, Wired for Data, Walk-In Closet(s)
- Flooring: Carpet, Ceramic Tile, Vinyl
- Has basement: No
- Has fireplace: No
Interior area
- Total interior livable area: 2,980 sqft
Property
Parking
- Total spaces: 2
- Parking features: Door-Single, Garage Faces Front, Garage, Garage Door Opener
- Attached garage spaces: 2
Features
- Levels: Two
- Stories: 2
- Patio & porch: Covered
- Exterior features: Lighting, Private Yard, Rain Gutters
- Pool features: None, Community
- Fencing: Back Yard,Fenced,Gate,Wood
Lot
- Size: 6,011 sqft
- Dimensions: 50' x 120'
- Features: Interior Lot, Landscaped, Subdivision, Sprinkler System, Few Trees
Details
- Parcel number: 298112
Construction
Type & style
- Home type: SingleFamily
- Architectural style: Traditional,Detached
- Property subtype: Single Family Residence
Materials
- Brick, Cedar, Fiberglass Siding
- Foundation: Slab
- Roof: Composition
Condition
- New construction: Yes
- Year built: 2024
Utilities & green energy
- Sewer: Public Sewer
- Water: Public
- Utilities for property: Sewer Available, Water Available, Cable Available
Green energy
- Energy efficient items: Appliances, Construction, HVAC, Insulation, Lighting, Rain/Freeze Sensors, Thermostat, Water Heater, Windows
- Water conservation: Low-Flow Fixtures
Community & neighborhood
Security
- Security features: Carbon Monoxide Detector(s), Smoke Detector(s)
Community
- Community features: Clubhouse, Fishing, Lake, Playground, Park, Pool, Trails/Paths, Community Mailbox, Curbs, Sidewalks
Location
- Region: Midlothian
- Subdivision: Bridgewater: 50ft. lots
HOA & financial
HOA
- Has HOA: Yes
- HOA fee: $850 annually
- Services included: All Facilities, Association Management, Maintenance Grounds, Maintenance Structure
- Association name: First Service Residential
- Association phone: 817-953-2733
Other
Other facts
- Listing terms: Cash,Conventional,FHA
Price history
| Date | Event | Price |
|---|---|---|
| 11/15/2024 | Sold | -- |
Source: NTREIS #20710498 Report a problem | ||
| 9/30/2024 | Pending sale | $609,586$205/sqft |
Source: NTREIS #20710498 Report a problem | ||
| 9/28/2024 | Listing removed | $609,586$205/sqft |
Source: NTREIS #20710498 Report a problem | ||
| 8/10/2024 | Price change | $609,586-0.1%$205/sqft |
Source: | ||
| 8/3/2024 | Price change | $610,261-0.9%$205/sqft |
Source: | ||
Public tax history
| Year | Property taxes | Tax assessment |
|---|---|---|
| 2024 | $1,769 -4% | $68,000 -2.9% |
| 2023 | $1,842 | $70,000 |
Find assessor info on the county website
Neighborhood: 76065
Nearby schools
GreatSchools rating
- 7/10Longbranch Elementary SchoolGrades: PK-5Distance: 2.3 mi
- 8/10Walnut Grove Middle SchoolGrades: 6-8Distance: 2.1 mi
- 8/10Midlothian Heritage High SchoolGrades: 9-12Distance: 1.6 mi
Schools provided by the listing agent
- Elementary: Longbranch
- Middle: Walnut Grove
- High: Midlothian
- District: Midlothian ISD
Source: NTREIS. This data may not be complete. We recommend contacting the local school district to confirm school assignments for this home.

