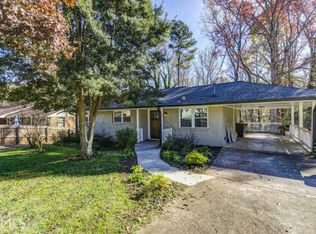Coming Soon! Trust me; you will not want to miss out on the unveiling of this completely renovated masterpiece! Customized from top to bottom with no corners cut and no detail overlooked! Sitting on approximately 1 acre while draped with the highest grade Architectural shingles, this 2126sqft home boasts premium hardwood flooring throughout; finely crafted crown and chair rail moulding punctuated with the most detailed wainscoting trim work. Ceilings highlighted with endless canned lighting and trey ceilings throughout to create the perfect ambiance while enjoying meals in the separate dining room complimented by the chef’s kitchen that’s accentuated with the most exclusive granite countertops and upgraded with the finest stainless steel appliances. The bathrooms are meticulously constructed with the upmost attention to detail. Featuring top quality tile work highlighted by methodically placed deco bands, vanities customized with the purest stone countertops, seamless sliding shower doors and flawlessly applied wall paint to perfection. The spacious but yet intimate customized Terrace level suite opens up to a bright family room accompanied by a media room, bedroom and complete bathroom. Home includes a 1 car garage with additional parking! Enjoy a short walk to East Lake Golf Club, minutes from downtown Decatur, close to Interstate 20 and downtown Atlanta!
This property is off market, which means it's not currently listed for sale or rent on Zillow. This may be different from what's available on other websites or public sources.
